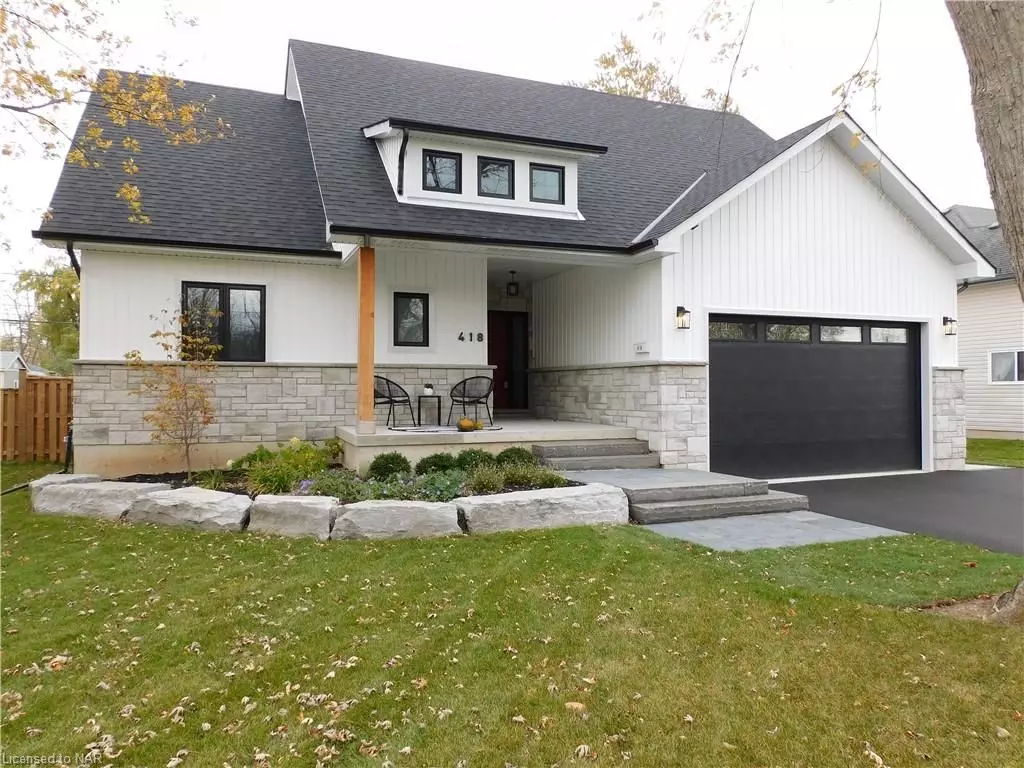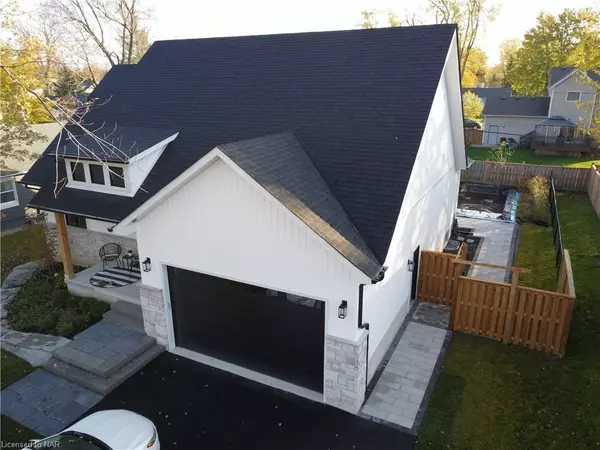$875,000
$900,000
2.8%For more information regarding the value of a property, please contact us for a free consultation.
418 SCOTT AVE Fort Erie, ON L2A 5E7
5 Beds
3 Baths
2,650 SqFt
Key Details
Sold Price $875,000
Property Type Single Family Home
Sub Type Detached
Listing Status Sold
Purchase Type For Sale
Square Footage 2,650 sqft
Price per Sqft $330
Subdivision 334 - Crescent Park
MLS Listing ID X8707689
Sold Date 05/30/24
Style Bungalow
Bedrooms 5
Annual Tax Amount $4,403
Tax Year 2023
Property Sub-Type Detached
Property Description
"See the virtual Tour for a total emersion experience"
Welcome to your dream home, a truly remarkable newly built sanctuary that will captivate your heart. With more than 2,600 sq ft of finished luxury nestled on a spacious 70 ft x 110 ft lot, offering you the perfect blend of style and tranquility.
As you step inside, prepare to be enchanted by the open concept design that effortlessly combines functionality and style. The oversized kitchen, a chef's dream come true, boasts an abundance of cabinets and counter space, allowing you to unleash your culinary creativity. The quartz waterfall edge countertop island adds a central focus, while the living room boasts a wet bar with a wine fridge.
The kitchen seamlessly flows into a private rear deck, where you can indulge in delightful barbecues with friends and family. Beyond the deck lies a generously sized rear yard, fully fenced, and professionally landscaped with interlocking pavers, providing a serene backdrop to an inviting in-ground pool with a mesmerizing 5 ft waterfall.
Retreat to the primary suite, a haven of privacy and serenity. With its walk-in closets and a stunning ensuite bathroom. All three bathrooms feature heated floors. Unwind in the family room or host unforgettable gatherings creating cherished memories with your loved ones.
This home is equipped with several notable features that elevate your living experience. An on-demand hot water heater ensures instant hot water, while a backup sump pump guarantees operational efficiency even during power outages. The laundry room, conveniently equipped with ample storage, provides easy access to the 2-car garage and an outside door exit.
Nestled in a highly sought-after neighborhood, this beautiful home is just a few minutes' walk away from the shores of Lake Erie and the friendship trail. Don't miss the opportunity to own this exceptional property that offers both luxury and convenience.
Location
Province ON
County Niagara
Community 334 - Crescent Park
Area Niagara
Zoning R2
Rooms
Basement Finished, Full
Kitchen 1
Separate Den/Office 3
Interior
Interior Features Bar Fridge, On Demand Water Heater, Air Exchanger
Cooling Central Air
Fireplaces Number 1
Fireplaces Type Living Room, Electric
Laundry Electric Dryer Hookup, In Basement, Multiple Locations, Washer Hookup
Exterior
Exterior Feature Deck
Parking Features Private Double, Other
Garage Spaces 2.0
Pool Inground
Roof Type Fibreglass Shingle
Lot Frontage 70.0
Lot Depth 110.0
Exposure East
Total Parking Spaces 6
Building
Foundation Poured Concrete
New Construction true
Others
Senior Community Yes
Security Features Alarm System,Carbon Monoxide Detectors,Smoke Detector
Read Less
Want to know what your home might be worth? Contact us for a FREE valuation!

Our team is ready to help you sell your home for the highest possible price ASAP





