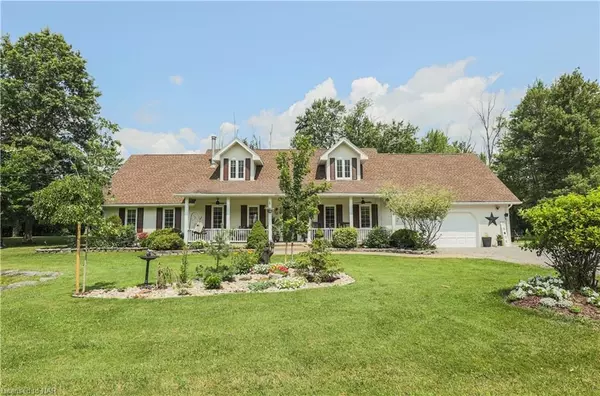$940,000
$949,900
1.0%For more information regarding the value of a property, please contact us for a free consultation.
1560 KINGSTON RD Fort Erie, ON L2A 5M4
5 Beds
2 Baths
1,960 SqFt
Key Details
Sold Price $940,000
Property Type Single Family Home
Sub Type Detached
Listing Status Sold
Purchase Type For Sale
Square Footage 1,960 sqft
Price per Sqft $479
Subdivision 334 - Crescent Park
MLS Listing ID X8707354
Sold Date 01/08/24
Style 1 1/2 Storey
Bedrooms 5
Annual Tax Amount $5,800
Tax Year 2022
Lot Size 0.500 Acres
Property Sub-Type Detached
Property Description
OPPURTUNITY AWAITS! PREPARE TO FALL IN LOVE! A remarkable property, a serene space , this home is a retreat from the city life with an abundance of space and outdoor delights. This may just be one of the most unique properties you may find in Fort Erie. Large rural property, the last house on a dead end street on huge private lot 510 x 135. Approx. 1.25 acres. Very unique 5 bedroom Cape Cod country style home with attached garage. Beautiful generous eat-in kitchen with an abundance of cupboards and large island with stone countertops and built-in stove top. Built-in oven, dishwasher and large pantry. Family room off kitchen with gas woodstove plus a formal sitting room greets you at the front door with its charming wood fireplace. 2 oversized patio doors lead to large deck off kitchen and family room with your own personal jacuzzi. Upstairs are 3 spacious bedrooms and a 3 piece bath. Skylights in west bedroom. 1.5 car insulated garage with generous storage. Lots of parking space for multiple vehicles. Enjoy the wildlife at the two large ponds or sit out on the large back deck or in the jacuzzi and watch the deer that frequent the yard. If you enjoy entertaining there is a large cleared area designated for bonfires. This private property has the advantage of being 5 min to all amenities, close to QEW, 8 min to Peace Bridge. Walk to public beach and Friendship Trail. UPDATES INCLUDE: New pool, extended deck, 4 person sauna, all new flooring, new toilets and vanities , all new lighting, freshly painted throughout, custom shelf built-ins by fireplace and main bathroom, all new window coverings, light switches all updated, tiled fireplace, backsplash, all new kitchen appliances , kitchen cabinets professionally painted with all new hardware, new front door, all new interior door hardware throughout. Don't miss out on the chance to make this Cape Cod gem your very own. SCHEDULE A VISIT TODAY AND PREPARE TO FALL IN LOVE WITH THIS ENCHANTING PROPERTY!
Location
Province ON
County Niagara
Community 334 - Crescent Park
Area Niagara
Zoning EC RR NPCA
Rooms
Basement Unfinished, Crawl Space
Kitchen 1
Interior
Interior Features Sump Pump
Cooling Central Air
Exterior
Parking Features Front Yard Parking
Garage Spaces 1.5
Pool Above Ground
View Pond
Roof Type Asphalt Shingle
Lot Frontage 510.0
Lot Depth 135.0
Exposure North
Total Parking Spaces 8
Building
Foundation Block
New Construction false
Others
Senior Community Yes
Read Less
Want to know what your home might be worth? Contact us for a FREE valuation!

Our team is ready to help you sell your home for the highest possible price ASAP





