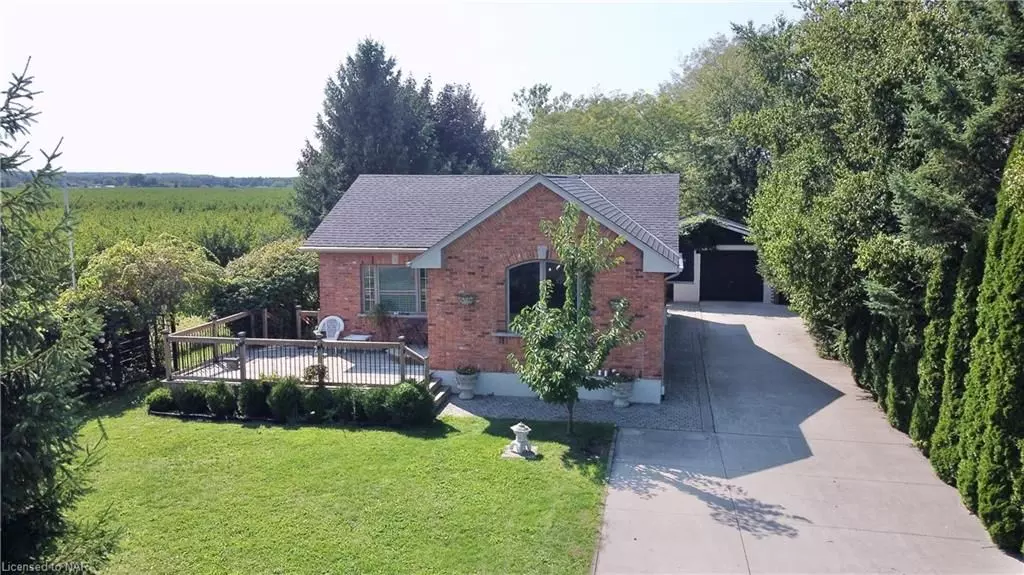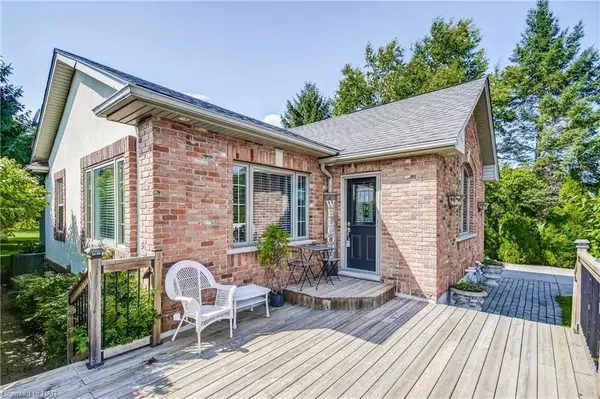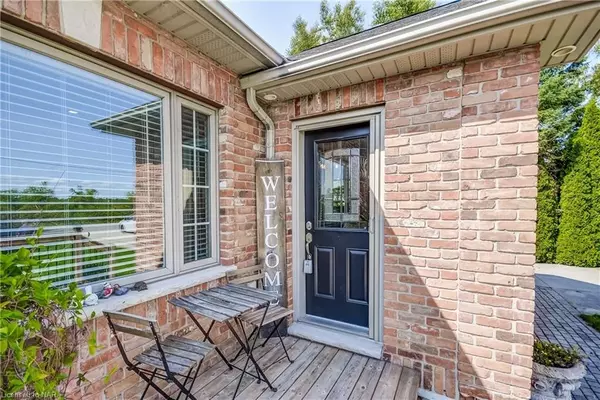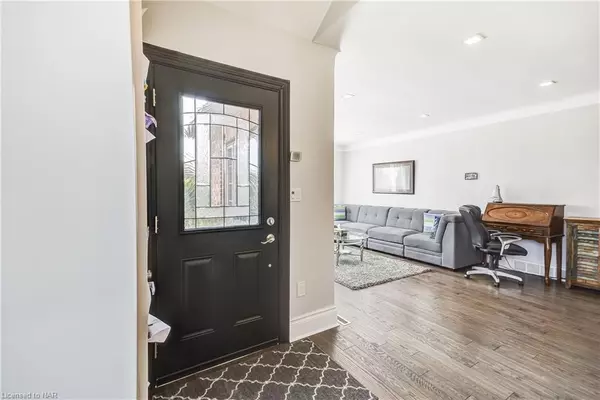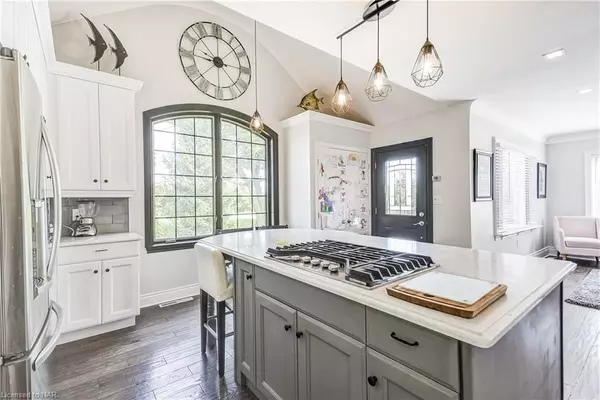$950,000
$989,000
3.9%For more information regarding the value of a property, please contact us for a free consultation.
668 CONCESSION 1 RD Niagara-on-the-lake, ON L0S 1J0
3 Beds
2 Baths
2,432 SqFt
Key Details
Sold Price $950,000
Property Type Single Family Home
Sub Type Detached
Listing Status Sold
Purchase Type For Sale
Square Footage 2,432 sqft
Price per Sqft $390
MLS Listing ID X8500324
Sold Date 06/01/23
Style Bungalow
Bedrooms 3
Annual Tax Amount $3,912
Tax Year 2022
Property Description
Picturesque updated red brick bungalow farm house sitting on 14,757 square feet of land in Rural Niagara-On-The-Lake. Surrounded by orchards, vineyards and across from the Heritage trail. Double concrete driveway leads to a detached double garage / workshop with power and 220 outlet for electric car. Inside you are welcomed into a beautiful living space featuring a custom-built kitchen with large functional island, Naturally lite by the morning sun with an arched window. A large bright living room that has two sizeable windows framing the view of Niagara’s lush Agricultural landscape. The formal dining room has plenty of space for your Tuscany themed dinner party and has a built-in serving bar with wine fridge. A Primary bedroom with a walk-in closet and a cozy family room that converts back to another bedroom easily. Heated floors in the 5-piece main bath host a free-standing tub, double sink, tile shower and heated towel rack. The afternoon sun floods the back den creating an amazing reading nook perfect for catching up with social media and work. It can also be converted into a walk-in closet if you desire to transform the family room back to a bedroom. Downstairs is finished to maximize space and comfort. There’s a large Rec Room, hobby room, bedroom, 3-piece bath, storage, utility and laundry rooms. Off the back of the house is a two-tiered deck with gas line perfect for a BBQ or space heaters. Behind the garage another deck that once housed a hot-tub and has a covered pergola with spectacular views of the sunsets over a neighbouring vineyard. There’s a versatile playhouse that can provide childhood memories or use it as a garden shed. The 59 X 247 lot has so much potential maybe add a pool or expand the gardens or just enjoy the green space. Create your own farm to table experience with the properties herb and vegetable plots, table grapes and a proper hen house for your fresh eggs. Mature trees and a cedar wall add to the properties canopy. Welcome Home.
Location
Province ON
County Niagara
Rooms
Basement Full
Kitchen 1
Separate Den/Office 1
Interior
Interior Features Sump Pump
Cooling Central Air
Fireplaces Type Electric
Laundry In Basement
Exterior
Exterior Feature Deck
Garage Private
Garage Spaces 12.0
Pool None
Community Features Greenbelt/Conservation
View Orchard
Roof Type Asphalt Shingle
Total Parking Spaces 12
Building
Foundation Concrete Block
New Construction false
Others
Senior Community Yes
Security Features Smoke Detector
Read Less
Want to know what your home might be worth? Contact us for a FREE valuation!

Our team is ready to help you sell your home for the highest possible price ASAP


