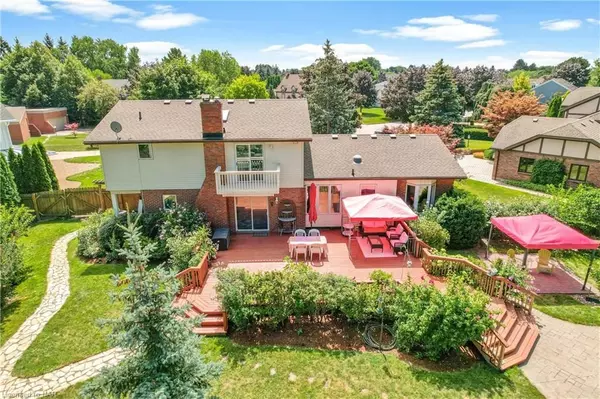$1,420,000
$1,399,000
1.5%For more information regarding the value of a property, please contact us for a free consultation.
7 LAURA SECORD PL Niagara-on-the-lake, ON L0S 1J0
5 Beds
4 Baths
3,395 SqFt
Key Details
Sold Price $1,420,000
Property Type Single Family Home
Sub Type Detached
Listing Status Sold
Purchase Type For Sale
Square Footage 3,395 sqft
Price per Sqft $418
MLS Listing ID X8500326
Sold Date 06/01/23
Style Other
Bedrooms 5
Annual Tax Amount $6,800
Tax Year 2022
Lot Size 0.500 Acres
Property Description
This expansive pie shaped lot offers all the benefits of country living, but is conveniently located in the town! A rare opportunity to live on a quiet cul-de-sac in the highly sought after 'Garrison Village' on almost one acre, with no rear neighbours as it backs onto a beautiful conservation forest. Ultra private, it's an ‘outdoor lovers’ dream with a 30x20 foot rear deck, in ground swimming pool, lush perennials, old growth trees, manicured pathways, and tiered organic gardens. Walk and bike to numerous community offerings such as the NOTL library, community centre, restaurants, grocery, wineries and much more. The home offers 3300 square feet of finished living space, and has been meticulously maintained with various updates over the years. The main floor is sun-filled with numerous windows opening to the park-like setting with patio doors off the open kitchen and living room. The principal bedroom hosts a stunning rear yard/forest view complete with a private balcony, updated four-piece ensuite bathroom with heated floors and walk-in closet. Two additional bedrooms benefit from an updated three-piece bathroom and an extra room that could be used as a home office, hobby space or perhaps another bedroom. The finished basement level adds to the convenient layout of the home offering another living room, large bedroom, four-piece bathroom and plenty of storage. A large interlocking brick driveway leads to the attached double car garage and wide covered front porch, there’s an incredible amount of space for a busy family or weekend entertaining.Residential lots of this size and scope are rare in town, don’t miss your opportunity to customize your own private oasis here in NOTL.
Location
Province ON
County Niagara
Zoning R1
Rooms
Basement Full
Kitchen 1
Separate Den/Office 1
Interior
Interior Features Central Vacuum
Cooling Central Air
Fireplaces Number 1
Fireplaces Type Family Room
Exterior
Exterior Feature Year Round Living
Garage Other
Pool None
Community Features Greenbelt/Conservation
View Trees/Woods
Roof Type Asphalt Shingle
Building
Foundation Poured Concrete
New Construction false
Others
Senior Community Yes
Read Less
Want to know what your home might be worth? Contact us for a FREE valuation!

Our team is ready to help you sell your home for the highest possible price ASAP






