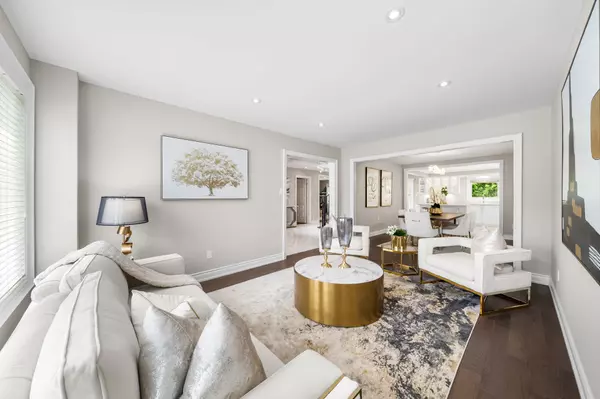$2,245,000
$2,248,800
0.2%For more information regarding the value of a property, please contact us for a free consultation.
12 Lagani AVE Richmond Hill, ON L4B 3E1
6 Beds
4 Baths
Key Details
Sold Price $2,245,000
Property Type Single Family Home
Sub Type Detached
Listing Status Sold
Purchase Type For Sale
Subdivision Doncrest
MLS Listing ID N8365290
Sold Date 09/20/24
Style 2-Storey
Bedrooms 6
Annual Tax Amount $7,896
Tax Year 2023
Property Sub-Type Detached
Property Description
Welcome To Your Future Home Nestled In Doncrest, One Of The Most Sought-After Communities In Richmond Hill, Where, Luxury And Warmth Converge To Create An Unparalleled Living Experience. Prepare To Be Amazed By This Extraordinary Residence, Lovingly Enhanced With Spending Over $350,000 In Upgrades Over 4,500 Square Feet Of Premium Living Space And Bespoke Touches That Redefine Modern Living.From The Moment You Step Through The Door, You'll Be Embraced By An Ambiance Of Comfort And Sophistication. The Main Floor Is A Delightful Haven For Gatherings, Boasting An Expansive Layout Adorned With A Harmonious Blend Of Luxurious Italian 32x32 Marble Look Porcelain Tile And Inviting Hardwood Flooring, All Bathed In Soft Natural Light. The Spacious Living, Dining, Family, And Office Areas Provide Ample Space For Both Relaxation And Productivity.The Heart Of The Home, The Chef-Inspired Open-Concept Kitchen, Beckons With Top-Of-The-Line Stainless Steel Appliances, Custom Cabinetry, Breakfast Area, Huge Island Crowned With Quartz Countertops And Dazzling Backsplash Overlooks The Lush Backyard Oasis, Making It Perfect For Both Casual Family Meals And Elegant Entertaining.Journey Upstairs To Discover 4/Potentially 5, Great Size Bedrooms. The Lavish Primary Suite Is A True Retreat, Complete With A Spa-Like Ensuite Featuring A His-And-Hers Vanity, A Free-Standing Designer Tub, A Frameless Shower, And A Walk-In Closet Adorned With Fine & Elegant Cabinetry. Each Additional Bedroom Offers Comfort And Style, Making This Home Ideal For Family Living.The Professionally Finished Walk-Up Basement Extends A Warm Welcome To Visitors Or Provides A Comfortable Space For Extended Family Members To Unwind. It Boasts A Gorgeous Kitchen And A Huge Recreation Area, Adding Even More Living Space To This Impressive Home.Don't Miss Out On The Chance To Make This Exquisite Residence Your Own. Schedule A Showing Today And Embark On The Journey To Your Dream Lifestyle In The Heart Of Richmond Hill !
Location
Province ON
County York
Community Doncrest
Area York
Rooms
Family Room Yes
Basement Walk-Up, Finished
Kitchen 2
Separate Den/Office 2
Interior
Interior Features Central Vacuum, In-Law Suite, Storage, Water Heater Owned
Cooling Central Air
Exterior
Parking Features Private
Garage Spaces 2.0
Pool None
Roof Type Shingles
Lot Frontage 44.57
Lot Depth 111.01
Total Parking Spaces 5
Building
Lot Description Irregular Lot
Foundation Concrete
Others
Senior Community Yes
Read Less
Want to know what your home might be worth? Contact us for a FREE valuation!

Our team is ready to help you sell your home for the highest possible price ASAP





