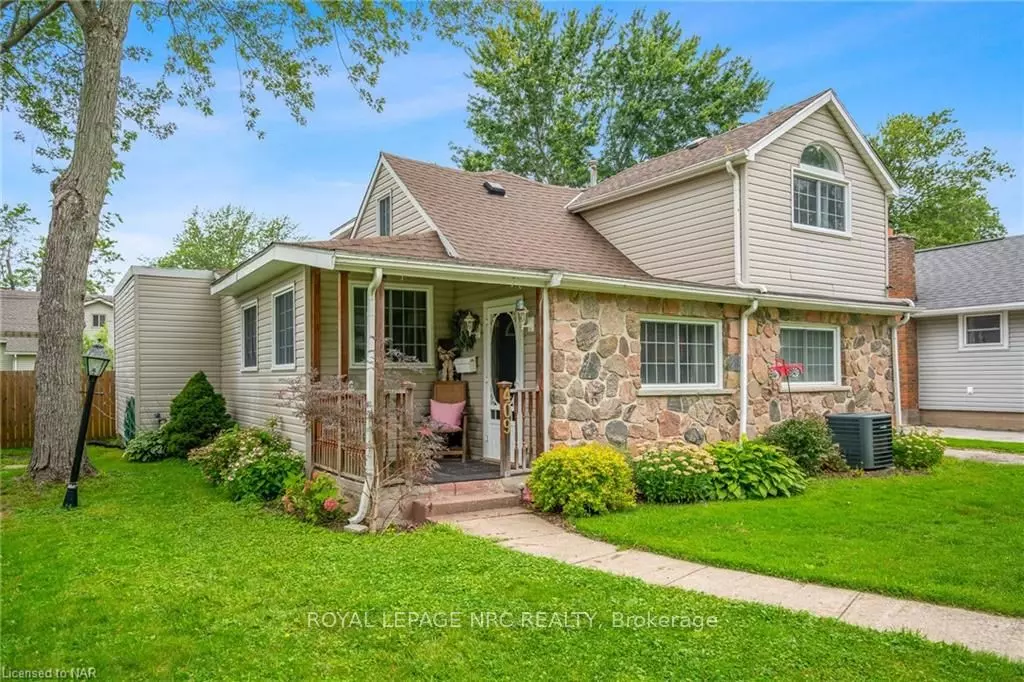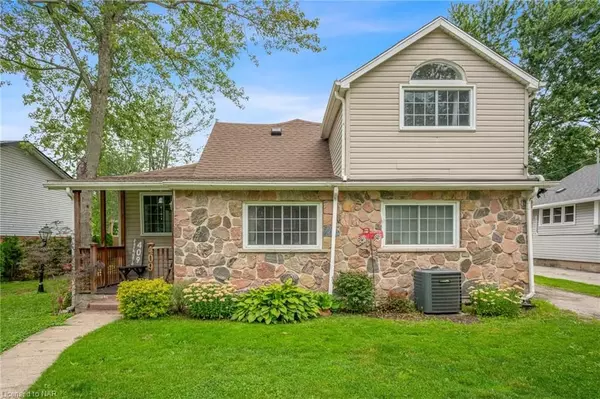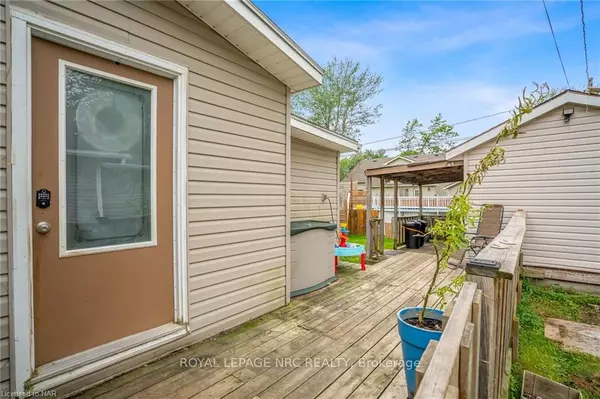$445,000
$449,900
1.1%For more information regarding the value of a property, please contact us for a free consultation.
409 PARKDALE AVE Fort Erie, ON L2A 5A7
3 Beds
1 Bath
1,714 SqFt
Key Details
Sold Price $445,000
Property Type Single Family Home
Sub Type Detached
Listing Status Sold
Purchase Type For Sale
Square Footage 1,714 sqft
Price per Sqft $259
Subdivision 334 - Crescent Park
MLS Listing ID X8495585
Sold Date 12/19/23
Style 1 1/2 Storey
Bedrooms 3
Annual Tax Amount $2,751
Tax Year 2023
Property Sub-Type Detached
Property Description
Welcome to this stunning 1 & 1/2 story home located in the sought after neighbourhood Crescent Park. With over 1700 square feet of living space and the potential for 4 bedrooms, what more do you need for the growing family?
Offering a large living & dining area to allow for ample entertaining of your family and friends. With 2 Bedrooms upstairs, the main floor offers a 3rd bedroom, currently being used as an office. The galley kitchen offers plenty of counter space and is in close proximity to the oversized laundry room on the main floor. Off the kitchen there is another large room currently being used as a dining room but can be converted back into a 4th Bedroom or used as a Family Room. This home is so versatile and can easily be converted to your needs. Head from the kitchen into the Fully Fenced Yard with Two Decks, Shed, and an Above Ground Pool ('17) for those lazy summer days. Updates include Hydro Panel ('18), Roof (‘19), A/C & Furnace ('19), Bathroom ('22), and Flooring (‘22). Close to Schools, Amenities, QEW and the US Border. Don't miss this one! Book your showing today!
Location
Province ON
County Niagara
Community 334 - Crescent Park
Area Niagara
Zoning R2
Rooms
Basement Unfinished, Crawl Space
Kitchen 1
Interior
Interior Features Water Heater Owned
Cooling Central Air
Exterior
Parking Features Private, Other
Pool Above Ground
Roof Type Flat,Asphalt Shingle
Lot Frontage 60.0
Lot Depth 110.0
Exposure West
Total Parking Spaces 2
Building
Foundation Concrete Block
New Construction false
Others
Senior Community No
Read Less
Want to know what your home might be worth? Contact us for a FREE valuation!

Our team is ready to help you sell your home for the highest possible price ASAP





