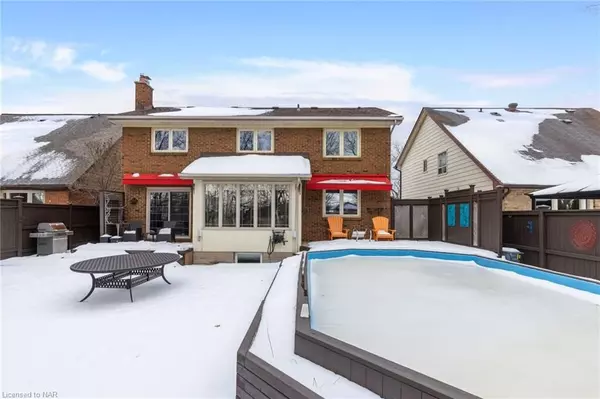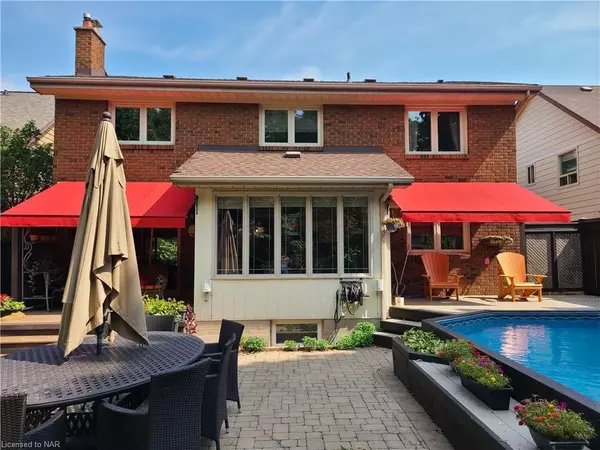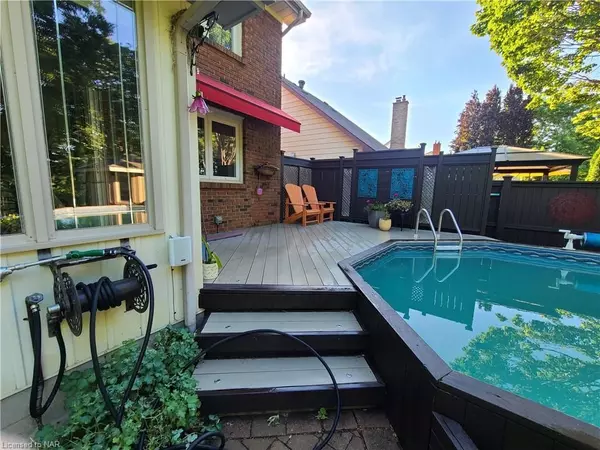$1,456,000
$1,450,000
0.4%For more information regarding the value of a property, please contact us for a free consultation.
396 BRONTE RD Oakville, ON L6L 5T4
4 Beds
4 Baths
2,132 SqFt
Key Details
Sold Price $1,456,000
Property Type Single Family Home
Sub Type Detached
Listing Status Sold
Purchase Type For Sale
Square Footage 2,132 sqft
Price per Sqft $682
MLS Listing ID W8500368
Sold Date 05/30/23
Style 2-Storey
Bedrooms 4
Annual Tax Amount $5,726
Tax Year 2022
Property Description
If you have desired the elevated lifestyle that Oakville has to offer, look no further than this 4 Bedroom family retreat a short walk to the Marina, walking/hiking trails and backing onto lush green space in the heart of the city. This meticulously maintained residence in a desirable neighbourhood, on a serene ravine, creating a magical sanctuary, is a distinguished property to call home.
The interior of the home is introduced by the foyer leading to a traditional floor plan, which are influenced by ample windows, allowing the home to be flooded with natural light; while handsome flooring lends a grounding organic feel to the bright and airy spaces. Chef's kitchen with quality cabinetry and granite countertops is elevated by the grand views of the rear garden. Wrapped with windows, the breakfast room overlooks the gorgeous, landscaped yard, on ground heated pool, new liner 2019, and hot tub. The dining, and family rooms capture the surrounding environment as well and are welcoming spaces for small or large gatherings.
Striking beamed ceilings in the living room, with wood fireplace, you will find this to be the ideal location to end the day. The large courtyard patio invites you to enjoy quintessential Ontario indoor-outdoor living and entertaining. The upper level of the home includes the spacious owner's suite which is a restful retreat within the home, featuring a sitting area, large windows to welcome in the natural light overlooking the ravine. The richly hued ensuite bath is a private spa retreat with soaking tub, and glass shower. Three large additional bedrooms, any one of which could easily be converted to a home office or workspace. There is also a recently renovated 3 pc bath with walk in shower that is perfect for a growing family. The lower level of the home includes a large gym area, office with gas fireplace, and powder room as well as a spacious recreation room.
Location
Province ON
County Halton
Zoning Residential
Rooms
Basement Full
Kitchen 1
Interior
Cooling Central Air
Fireplaces Number 2
Laundry In Area
Exterior
Exterior Feature Privacy
Garage Other
Garage Spaces 5.0
Pool None
Roof Type Asphalt Shingle
Parking Type Attached
Total Parking Spaces 5
Building
Lot Description Irregular Lot
Foundation Poured Concrete
Others
Senior Community Yes
Read Less
Want to know what your home might be worth? Contact us for a FREE valuation!

Our team is ready to help you sell your home for the highest possible price ASAP






