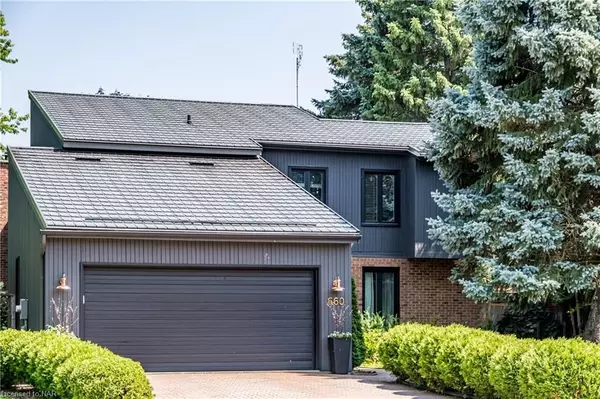$1,572,500
$1,625,000
3.2%For more information regarding the value of a property, please contact us for a free consultation.
660 CHARLOTTE ST Niagara-on-the-lake, ON L0S 1J0
4 Beds
4 Baths
3,550 SqFt
Key Details
Sold Price $1,572,500
Property Type Single Family Home
Sub Type Detached
Listing Status Sold
Purchase Type For Sale
Square Footage 3,550 sqft
Price per Sqft $442
MLS Listing ID X8494041
Sold Date 02/22/24
Style 2-Storey
Bedrooms 4
Annual Tax Amount $7,424
Tax Year 2023
Property Description
Simply stunning! This exceptional West Coast-styled home has been professionally redesigned and extensively updated inside and out. The front opens to a bright, welcoming foyer and great room with soaring vaulted ceilings where the airy principal rooms are flooded in natural light. Pristine hickory hardwood graces the entire main floor, with French doors in both the kitchen and the great room leading to the exceptionally private, outdoor living and dining areas - perfect for entertaining and dining al fresco. A striking oversized and custom gas fireplace warms the great room, and the dining area acts as the heart of this home, which leads to a gleaming new kitchen, with custom-built 9’ island and pantry. The four-season sunroom is a wonderfully intimate space for relaxing and reading. The main floor bedroom with three-piece ensuite and walk-in closet can serve as a bright, spacious home office, a primary bedroom or the perfect guest suite. The laundry/ mud room, with three-piece washroom, provides direct access to the double garage as well as the side yard. Up to the second-floor, the interior balcony overlooks the main floor and leads to the primary suite featuring vaulted ceilings, transom windows and a sparkling five-piece ensuite with soaker tub. Two additional bedrooms and a three-piece bath complete this level. The newly professionally designed and landscaped outdoor living area includes a 17’ Jacuzzi swim spa / pool, surrounded by composite decking and artificial turf. The finished basement with cold storage and cedar closet would make a fabulous media room, fitness/yoga studio. Located just blocks from downtown Niagara-on-the-Lake, world-class dining, Shaw Festival, wineries, shopping, amenities, golfing, marina, and trails. Come home to wine country! A Property Features and Details sheet is available outlining all upgrades.
Location
Province ON
County Niagara
Zoning R1
Rooms
Basement Finished, Full
Kitchen 1
Interior
Interior Features Countertop Range, On Demand Water Heater, Water Heater Owned, Central Vacuum
Cooling Central Air
Laundry Laundry Room
Exterior
Exterior Feature Deck, Lighting, Privacy
Garage Private Double, Inside Entry, Other
Garage Spaces 4.0
Pool None
Roof Type Metal
Total Parking Spaces 4
Building
Lot Description Irregular Lot
Foundation Poured Concrete
New Construction false
Others
Senior Community Yes
Read Less
Want to know what your home might be worth? Contact us for a FREE valuation!

Our team is ready to help you sell your home for the highest possible price ASAP






