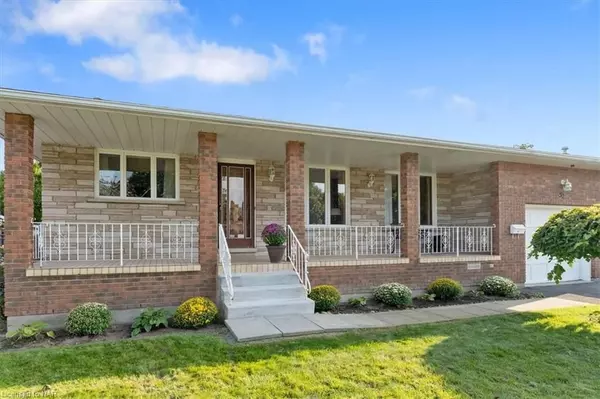$680,000
$689,900
1.4%For more information regarding the value of a property, please contact us for a free consultation.
52 WELLBROOK BLVD Welland, ON L3C 5T4
3 Beds
2 Baths
1,850 SqFt
Key Details
Sold Price $680,000
Property Type Single Family Home
Sub Type Detached
Listing Status Sold
Purchase Type For Sale
Square Footage 1,850 sqft
Price per Sqft $367
Subdivision 769 - Prince Charles
MLS Listing ID X8493481
Sold Date 04/30/24
Style Bungalow
Bedrooms 3
Annual Tax Amount $4,463
Tax Year 2023
Property Sub-Type Detached
Property Description
Welcome to this impressive 1650 sqft. custom brick bungalow, a true gem owned by its original family for 51 years. Nestled in a peaceful A+ Welland neighbourhood, this home boasts abundant living space and timeless charm. Upon entering, you'll be greeted by the loving care this property has received over the decades. The main level features generously sized living and dining rooms perfect for hosting large gatherings and creating cherished memories. The layout encompasses three spacious bedrooms, an inviting eat-in kitchen, and a cozy family room complete with a wood-burning fireplace and access to the backyard. Downstairs, the partially finished basement opens up exciting possibilities for customization. The separate basement entrance is ideal for in-law accommodations if desired. This level includes a well-appointed second family room with wood-burning fireplace, a second kitchen, a spacious rec room with convenient bar area, a 3pc bathroom as well as an oversized fruit cellar, and ample storage space. Step outside to the fully fenced backyard and find a tranquil sitting area, established fruit trees and a vegetable garden awaiting your green thumb. This one-of-a-kind home is a testament to decades of love and care, offering both spacious living and endless potential. Don't miss your chance to make it your own.
Location
Province ON
County Niagara
Community 769 - Prince Charles
Area Niagara
Zoning R1
Rooms
Basement Separate Entrance, Partially Finished
Kitchen 1
Interior
Interior Features Water Heater Owned
Cooling Central Air
Fireplaces Number 2
Fireplaces Type Family Room
Exterior
Exterior Feature Porch
Parking Features Private Double
Garage Spaces 1.0
Pool None
Roof Type Asphalt Shingle
Lot Frontage 60.0
Lot Depth 124.0
Exposure South
Total Parking Spaces 3
Building
Foundation Concrete Block
New Construction false
Others
Senior Community Yes
Read Less
Want to know what your home might be worth? Contact us for a FREE valuation!

Our team is ready to help you sell your home for the highest possible price ASAP





