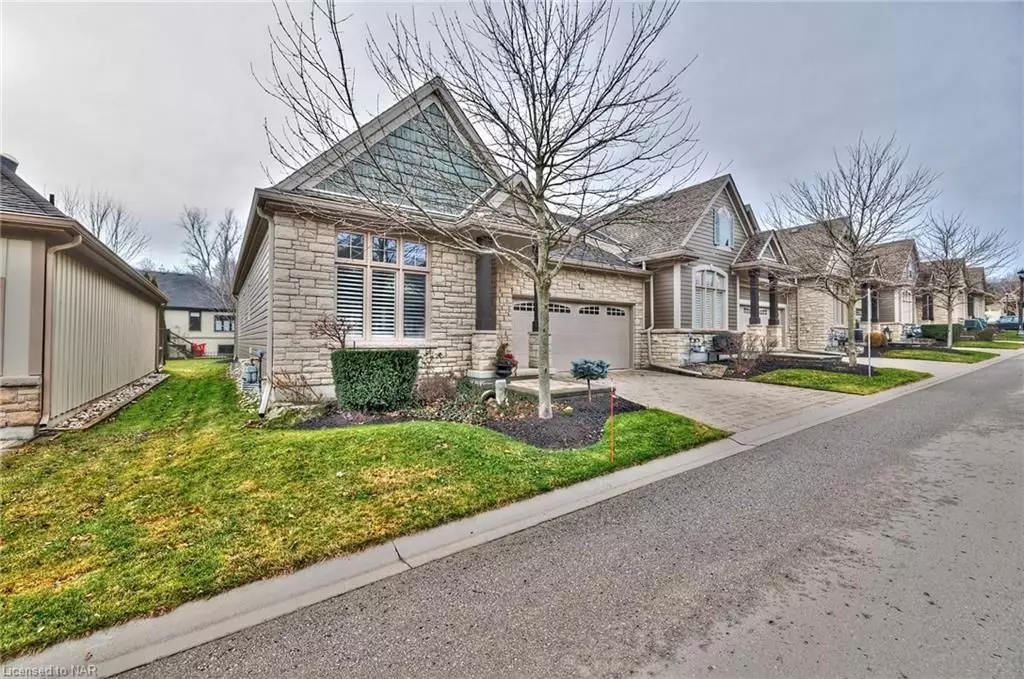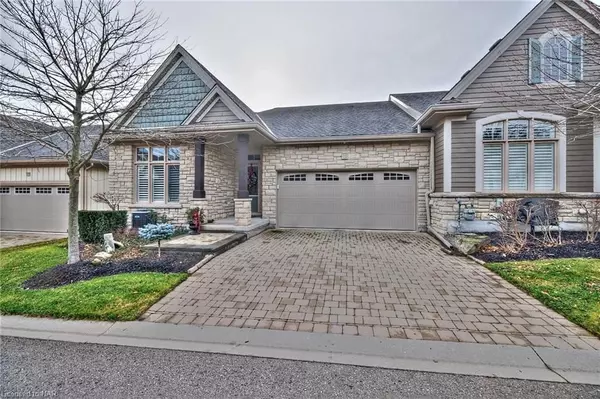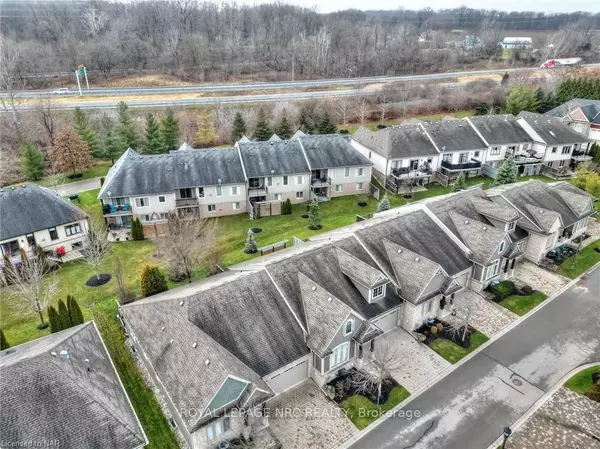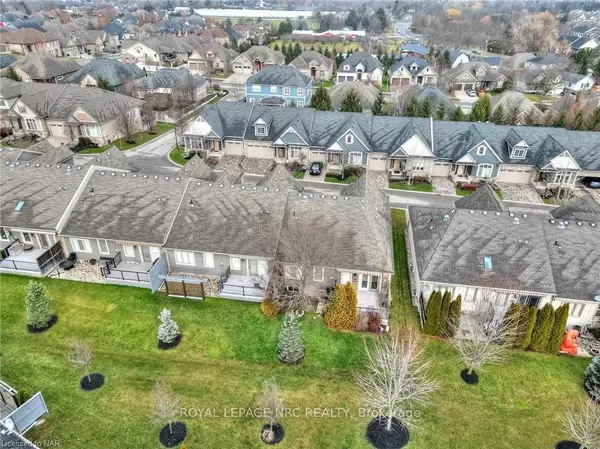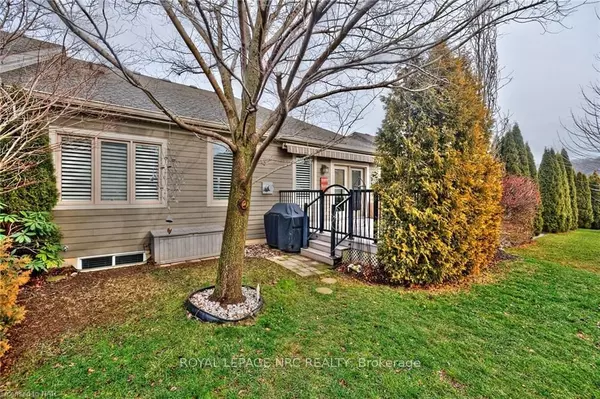$790,000
$849,000
6.9%For more information regarding the value of a property, please contact us for a free consultation.
15 CRIMSON DR Niagara-on-the-lake, ON L0S 1P9
3 Beds
2 Baths
2,065 SqFt
Key Details
Sold Price $790,000
Property Type Condo
Sub Type Condo Townhouse
Listing Status Sold
Purchase Type For Sale
Approx. Sqft 1200-1399
Square Footage 2,065 sqft
Price per Sqft $382
MLS Listing ID X8494177
Sold Date 05/02/24
Style Bungalow
Bedrooms 3
HOA Fees $243
Annual Tax Amount $4,120
Tax Year 2023
Property Description
Welcome to your dream home in the heart of St. Davids, Niagara on the Lake! This bungalow condominium unit is a true gem that offers the perfect blend of comfort, luxury, and convenience. With 1385 square feet of living space, this unit boasts 2 spacious bedrooms on the main floor, and an additional bedroom in the partially finished basement, providing ample space for you and your family.
Relax in the comfort of your spacious primary bedroom, complete with an ensuite bathroom, or enjoy the convenience of the second bathroom on the main floor which is a 4 piece. The large eat-in kitchen is perfect for family gatherings, and the large private 16 x 12 ft deck with custom retractable awning offers tons of privacy and is perfect for entertaining guests. The natural gas hookup for barbeque makes outdoor cooking a breeze.
The unit features coffered ceilings, adding a touch of elegance and sophistication to your new home. The 10 x 10 walk in cedar closet is perfect for extra storage. The rough-in for the 3rd bathroom in the basement is an added bonus. All appliances are included, including a gas range, making your move-in a breeze.
Enjoy low monthly fees of only $243, and the added benefit of all outdoor maintenance being taken care of by the condo corp. You'll love the great, desirable neighbourhood, with its proximity to all amenities and the natural beauty of Niagara on the Lake. Don't miss out on this wonderful opportunity to own a slice of paradise in this sought-after neighbourhood!
Location
Province ON
County Niagara
Zoning R3
Rooms
Basement Partially Finished, Full
Kitchen 1
Separate Den/Office 1
Interior
Interior Features Solar Tube, Central Vacuum
Cooling Central Air
Exterior
Exterior Feature Awnings, Deck
Garage Private Double
Garage Spaces 4.0
Pool None
Amenities Available Visitor Parking
Roof Type Asphalt Shingle
Total Parking Spaces 4
Building
Foundation Poured Concrete
Locker None
New Construction false
Others
Senior Community Yes
Pets Description Restricted
Read Less
Want to know what your home might be worth? Contact us for a FREE valuation!

Our team is ready to help you sell your home for the highest possible price ASAP


