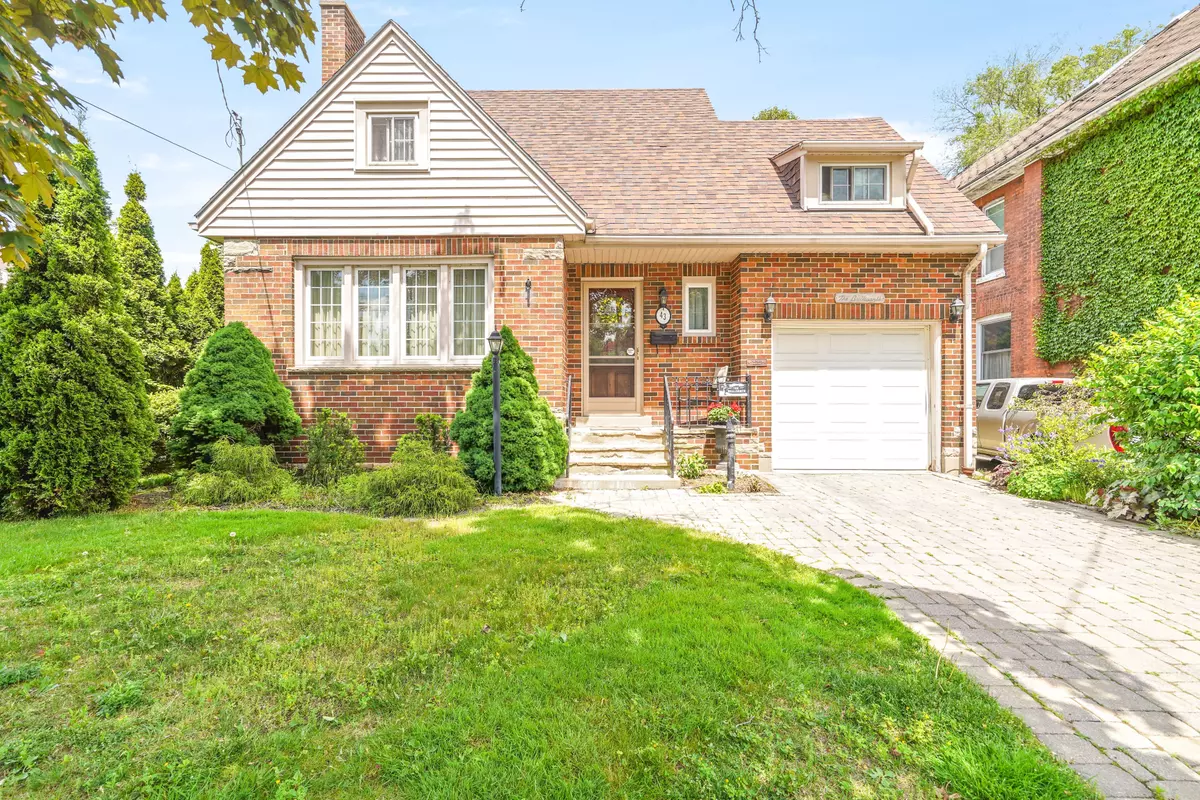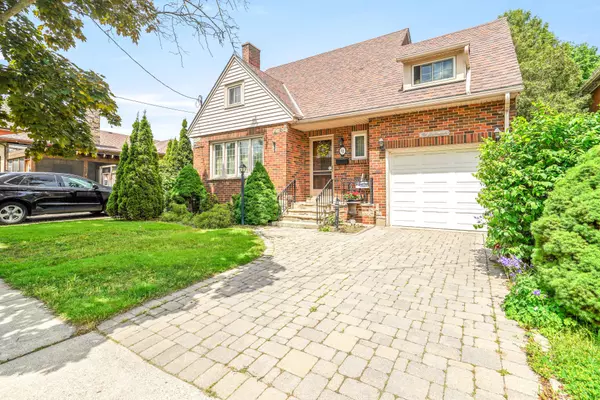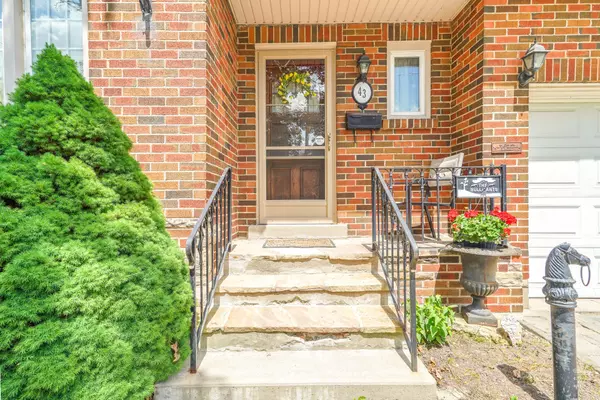$620,000
$649,000
4.5%For more information regarding the value of a property, please contact us for a free consultation.
43 Egerton ST Brantford, ON N3T 4L4
3 Beds
2 Baths
Key Details
Sold Price $620,000
Property Type Single Family Home
Sub Type Detached
Listing Status Sold
Purchase Type For Sale
Approx. Sqft 1500-2000
MLS Listing ID X8379476
Sold Date 08/29/24
Style 2-Storey
Bedrooms 3
Annual Tax Amount $4,167
Tax Year 2023
Property Description
Welcome to 43 Egerton Street! A charming 3 bedroom, 2 bathroom 2 storey home in the desirable Dufferin neighbourhood that awaits it's new owners featuring a spacious living room with hardwood flooring and a functioning wood burning fireplace, a formal dining room that also has hardwood flooring and leads through into a cozy family room, a bright kitchen, a convenient 2pc. bathroom, and you can begin your day or unwind after a long day in the "Muskoka" room, a screened in three season porch off the back which looks out to the private and well-kept backyard. Lets head upstairs where the first bedroom awaits you at the top of the stairs with hardwood flooring, double closets and lots of natural light. Up a few more stairs youll find bedroom number two that also has hardwood flooring and a quaint nook that's perfect for reading or daydreaming. The 4pc. bathroom is updated with tile flooring and in the primary bedroom you'll find more hardwood flooring, a walk-in closet, and plenty of natural light. You can tinker away in the basement workshop or use the flex room for whatever you may need it would be perfect for a home gym or a craft room but the options are endless. Updates include a new central air unit in 2023, new roof shingles in 2014, new windows in 2014, and more. A wonderful home that has been lovingly maintained by the current owners for many years and just waiting for you to move in and make it your own.
Location
Province ON
County Brantford
Rooms
Family Room Yes
Basement Full, Partially Finished
Kitchen 1
Interior
Interior Features None, Central Vacuum
Cooling Central Air
Fireplaces Number 1
Fireplaces Type Wood, Living Room
Exterior
Exterior Feature Patio, Porch Enclosed, Lawn Sprinkler System
Garage Private
Garage Spaces 2.0
Pool None
Roof Type Asphalt Shingle
Total Parking Spaces 2
Building
Foundation Poured Concrete
Read Less
Want to know what your home might be worth? Contact us for a FREE valuation!

Our team is ready to help you sell your home for the highest possible price ASAP






