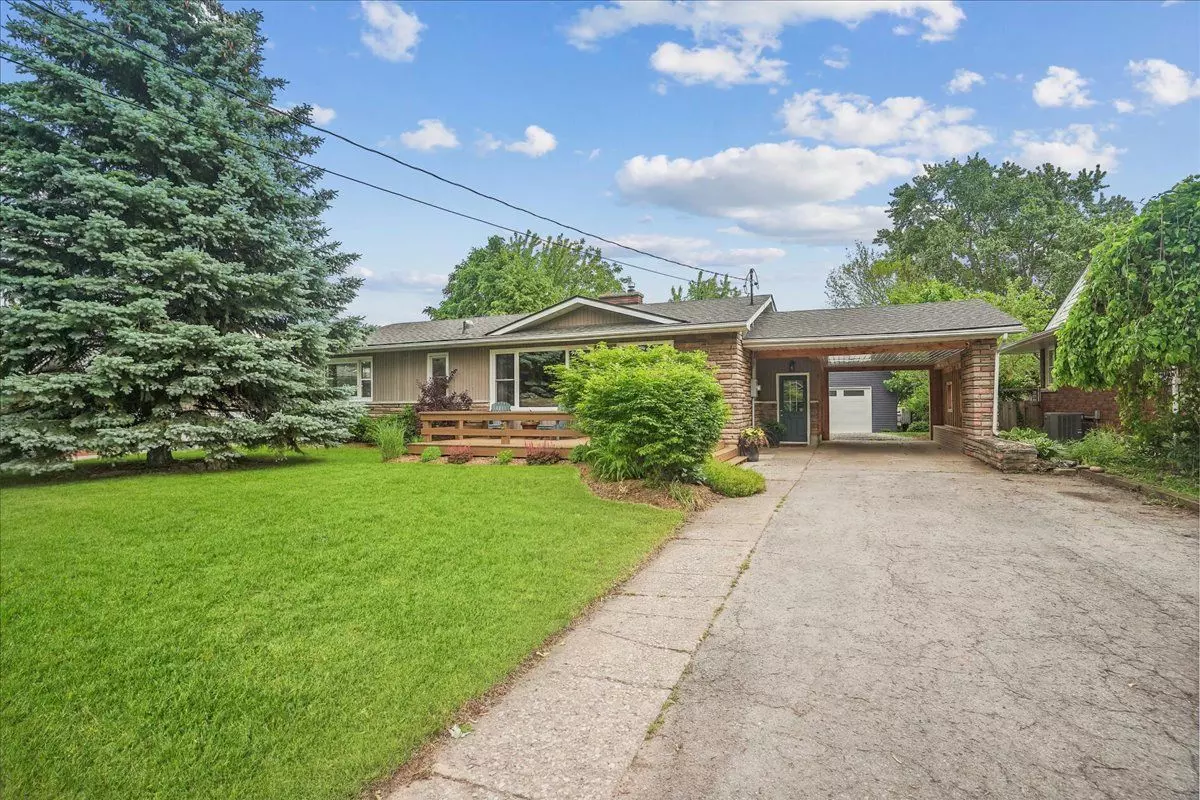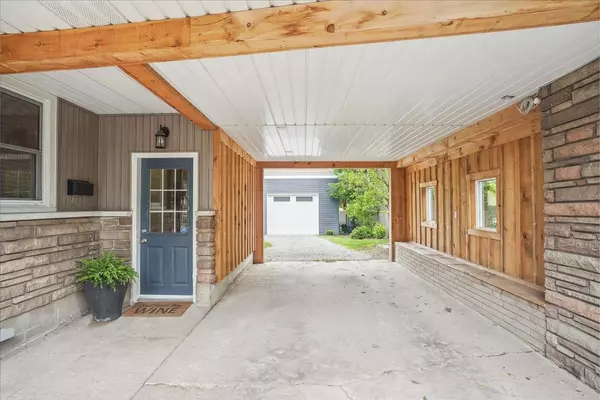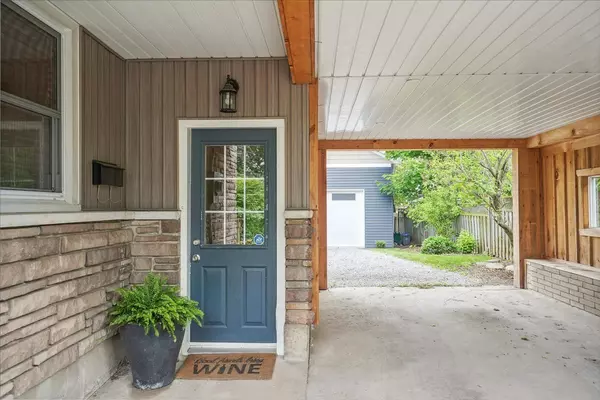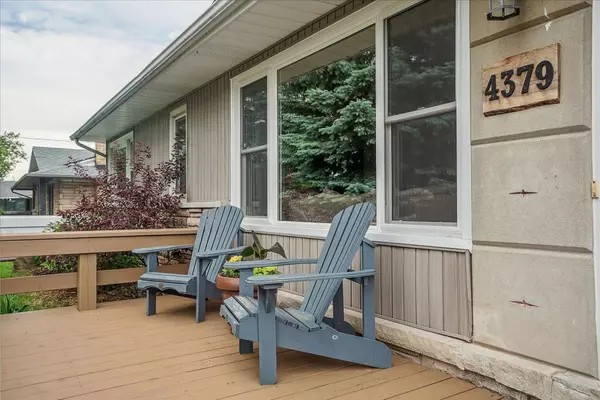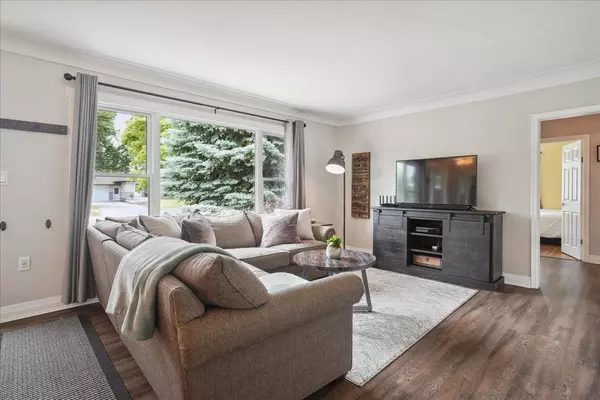$905,100
$899,900
0.6%For more information regarding the value of a property, please contact us for a free consultation.
4379 Central AVE E Lincoln, ON L0R 1B6
3 Beds
2 Baths
Key Details
Sold Price $905,100
Property Type Single Family Home
Sub Type Detached
Listing Status Sold
Purchase Type For Sale
Approx. Sqft 1100-1500
MLS Listing ID X8393324
Sold Date 09/26/24
Style Bungalow
Bedrooms 3
Annual Tax Amount $4,368
Tax Year 2023
Property Sub-Type Detached
Property Description
Charming bungalow perfectly situated in the heart of Beamsville. This beautifully maintained home boasts 3 spacious bedrooms & a host of desirable features. The expansive living room is a highlight, complete with a cozy fireplace, a huge bay window (2023) that floods the space with natural light, & gleaming hardwood flooring that extends throughout the home.The open dining room seamlessly connects to an amazing, updated kitchen, perfect for entertaining. The kitchen is equipped with modern appliances, a convenient breakfast bar, & elegant doors that lead out to a massive back deck (2020), offering a perfect spot for outdoor dining & relaxation while overlooking a private, beautifully landscaped yard.The oversized master bedroom is a serene retreat, accompanied by 2 additional well-sized bedrooms, all featuring hardwood floors & ample closet space. The updated 4-piece bathroom adds a touch of luxury with contemporary finishes.The lower level of this home is fully finished (2020), providing a generous-sized recreational room, a functional laundry room, additional bathroom & plenty of storage space. Outside, the detached garage is a hobbyists dream, offering endless opportunities.The shop is 18' x 30' with12' high ceilings (built for a hoist) with a large door measuring in at 8' high x 10' wide.
Location
Province ON
County Niagara
Area Niagara
Rooms
Family Room Yes
Basement Full, Finished
Kitchen 1
Interior
Interior Features None
Cooling Central Air
Exterior
Parking Features Front Yard Parking
Garage Spaces 1.0
Pool None
Roof Type Asphalt Shingle
Lot Frontage 70.0
Lot Depth 142.0
Total Parking Spaces 7
Building
Foundation Poured Concrete
Read Less
Want to know what your home might be worth? Contact us for a FREE valuation!

Our team is ready to help you sell your home for the highest possible price ASAP

