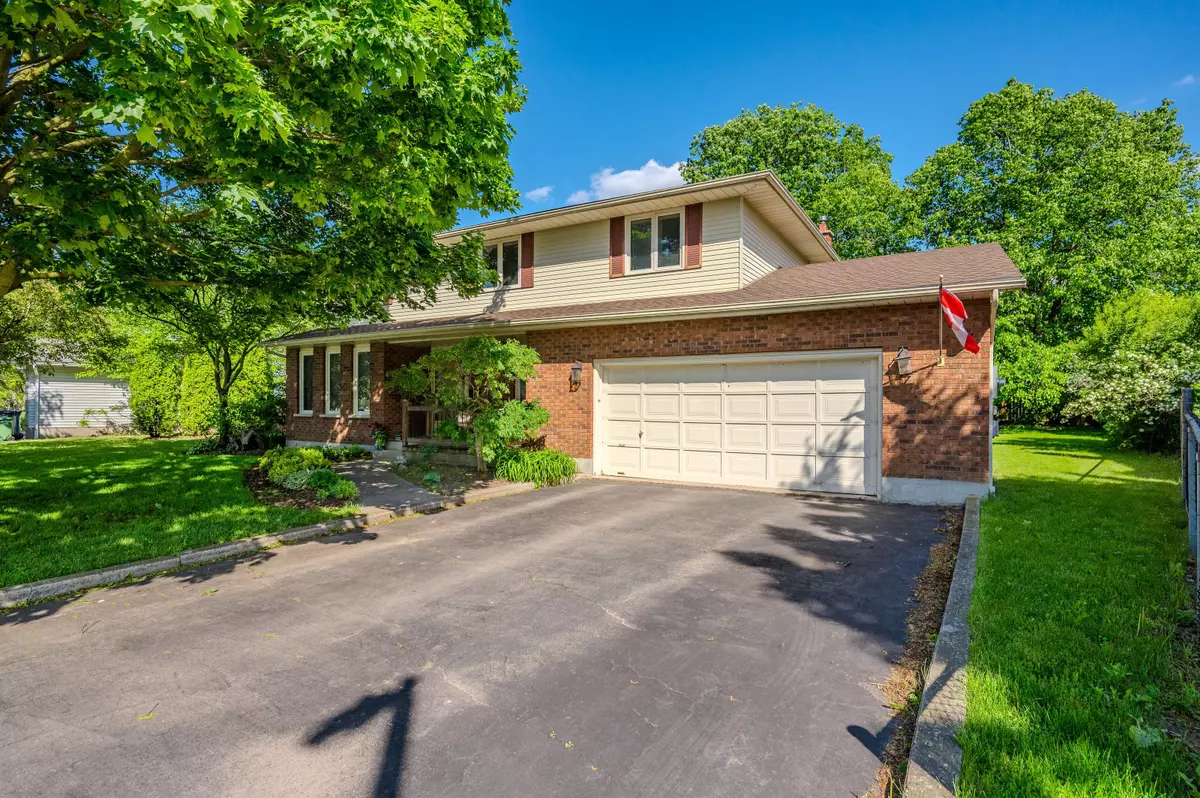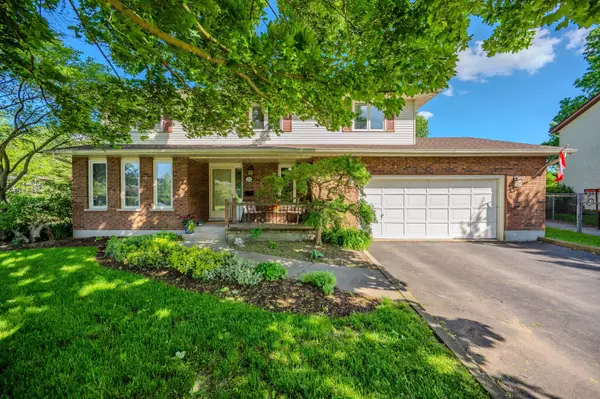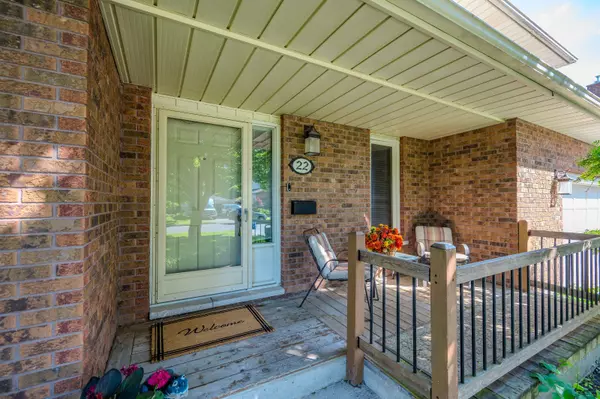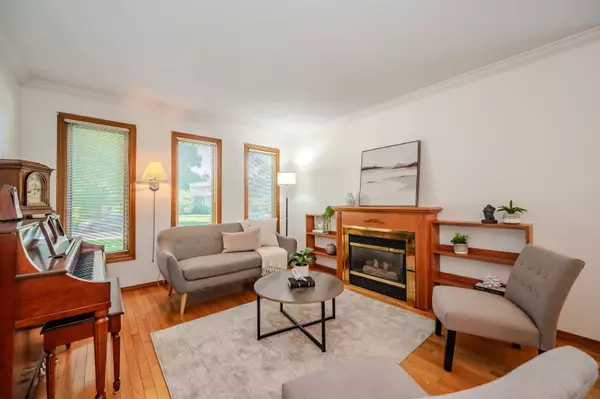$1,065,000
$1,050,000
1.4%For more information regarding the value of a property, please contact us for a free consultation.
22 Rochelle DR Guelph, ON N1K 1K9
3 Beds
4 Baths
Key Details
Sold Price $1,065,000
Property Type Single Family Home
Sub Type Detached
Listing Status Sold
Purchase Type For Sale
Approx. Sqft 1500-2000
Subdivision Parkwood Gardens
MLS Listing ID X8376578
Sold Date 06/22/24
Style 2-Storey
Bedrooms 3
Annual Tax Amount $6,538
Tax Year 2023
Property Sub-Type Detached
Property Description
Discover 22 Rochelle Drive, Guelpha warm and inviting sanctuary being offered for sale for the first time by its original owner. Nestled on one of the most coveted tree-lined streets in the west end, this beautifully maintained home offers a blend of comfort and timeless elegance. Step inside to discover a carpet-free interior that features three spacious bedrooms and three and a half well-appointed bathrooms. The main level boasts a cozy living room with a gas fireplace, perfect for relaxing evenings. An additional gas fireplace in the family room provides a warm ambiance, making it an ideal space for gatherings and entertainment. The heart of the home is the open and airy kitchen, which seamlessly connects to a dining area overlooking the spectacular backyard and sunken family room. The fully finished basement provides additional living space, a full bathroom, and potential for a fourth bedroom, perfect for growing families or guests. This outdoor oasis is a true highlight, offering plenty of space for relaxation and recreation. A unique feature of this property is the fully finished studio/home office located in the backyard. This versatile space is equipped with heating and electrical, making it perfect for remote work, creative projects, or simply as a private retreat. Don't miss this rare opportunity to own a home that combines timeless charm with modern conveniences, all in a prime location. Schedule your viewing today and experience the exceptional lifestyle that awaits at 22 Rochelle Drive.
Location
Province ON
County Wellington
Community Parkwood Gardens
Area Wellington
Zoning RL.1
Rooms
Family Room Yes
Basement Full, Finished
Kitchen 1
Interior
Interior Features Auto Garage Door Remote, Central Vacuum, Floor Drain, Water Softener
Cooling Central Air
Fireplaces Number 2
Fireplaces Type Living Room, Family Room, Natural Gas
Exterior
Exterior Feature Deck, Landscaped, Lighting, Porch, Privacy
Parking Features Private Double
Garage Spaces 2.5
Pool None
Roof Type Asphalt Shingle
Lot Frontage 57.96
Total Parking Spaces 4
Building
Foundation Concrete Block
Others
Security Features Carbon Monoxide Detectors,Smoke Detector
Read Less
Want to know what your home might be worth? Contact us for a FREE valuation!

Our team is ready to help you sell your home for the highest possible price ASAP





