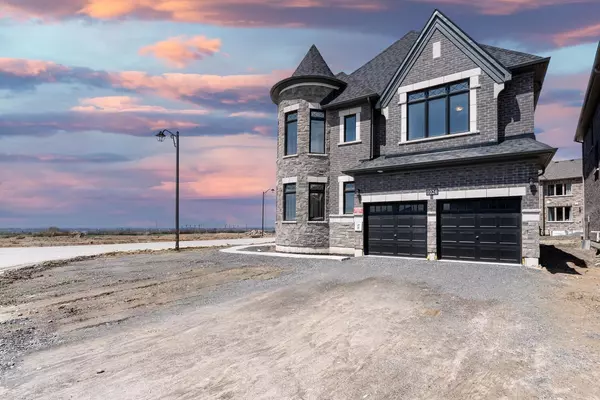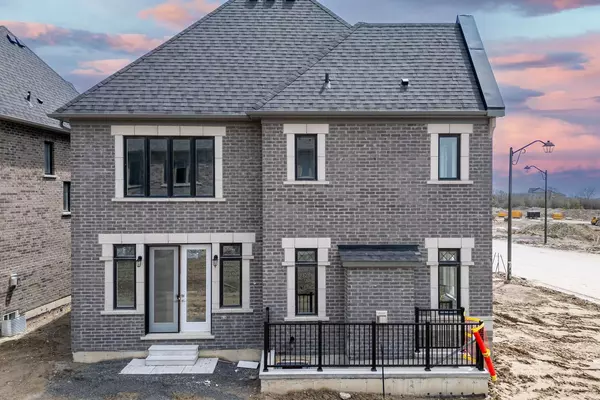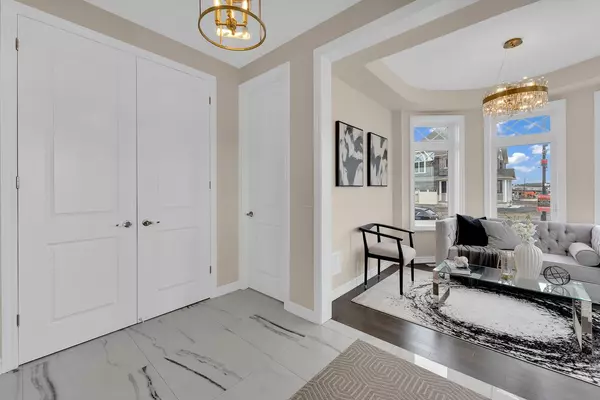$1,495,000
$1,550,000
3.5%For more information regarding the value of a property, please contact us for a free consultation.
1024 Suddard AVE Oshawa, ON L1L 0V5
5 Beds
4 Baths
Key Details
Sold Price $1,495,000
Property Type Single Family Home
Sub Type Detached
Listing Status Sold
Purchase Type For Sale
Subdivision Kedron
MLS Listing ID E8393486
Sold Date 07/09/24
Style 2-Storey
Bedrooms 5
Tax Year 2024
Property Sub-Type Detached
Property Description
Welcome to a stunning stone and brick home by Minto, the exclusive 50-foot model facing the Future Community Park in the premium Oshawa North community. Boasting the largest layout on the street, spanning approximately 3000 sqft. This corner lot gem has been lavishly upgraded with over $200K in enhancements, including a gourmet kitchen featuring premium stainless steel appliances, upgraded cabinets, flooring, backsplash, countertops, and a spacious island. Step inside to be greeted by 9-foot ceilings, a natural glass fireplace, and a convenient main floor den. Ascend the dual-tone staircase to find smooth ceilings and luxurious finishes throughout the second floor; upgrades just keep on going. Conveniently located just minutes from HWY 407 and a bustling plaza with Walmart, Superstore, restaurants, banks, and more, this home offers both privacy and accessibility. Experience luxury living in Oshawa's most coveted neighborhood, where every detail has been thoughtfully curated for your utmost comfort and enjoyment. Don't miss the opportunity to make this meticulously upgraded masterpiece your own.
Location
Province ON
County Durham
Community Kedron
Area Durham
Rooms
Family Room Yes
Basement Unfinished, Walk-Up
Kitchen 1
Separate Den/Office 1
Interior
Interior Features None
Cooling Central Air
Fireplaces Type Natural Gas
Exterior
Parking Features Private Double
Garage Spaces 2.0
Pool None
Roof Type Asphalt Shingle
Lot Frontage 49.88
Lot Depth 110.65
Total Parking Spaces 6
Building
Foundation Concrete
Read Less
Want to know what your home might be worth? Contact us for a FREE valuation!

Our team is ready to help you sell your home for the highest possible price ASAP





