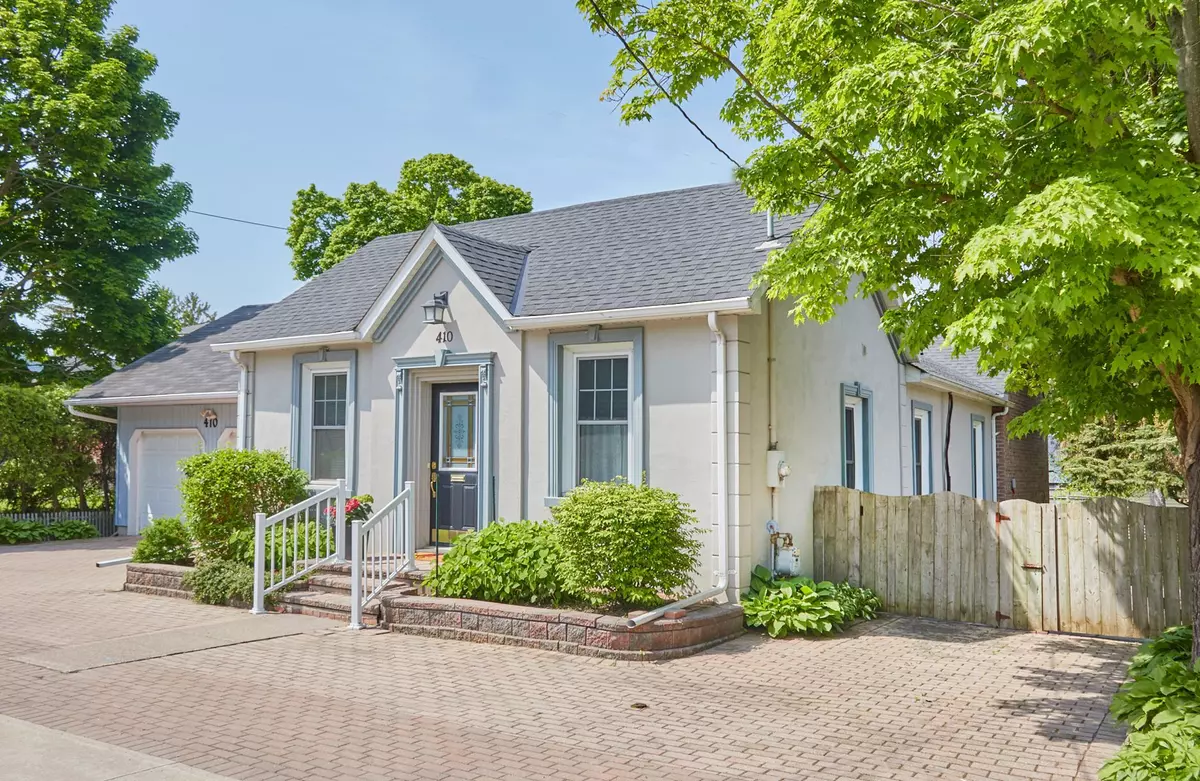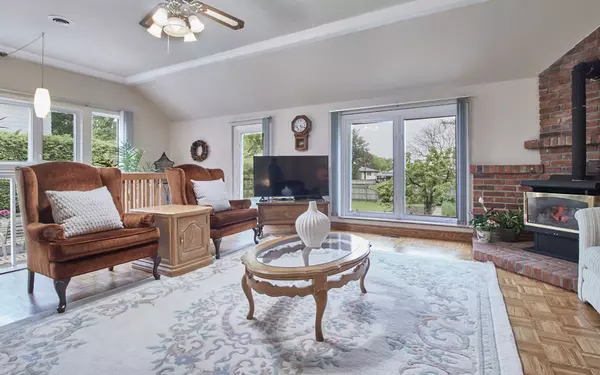$940,000
$949,000
0.9%For more information regarding the value of a property, please contact us for a free consultation.
410 Henry ST Whitby, ON L1N 5C7
3 Beds
3 Baths
Key Details
Sold Price $940,000
Property Type Single Family Home
Sub Type Detached
Listing Status Sold
Purchase Type For Sale
Subdivision Downtown Whitby
MLS Listing ID E8361542
Sold Date 08/06/24
Style Bungalow
Bedrooms 3
Annual Tax Amount $5,145
Tax Year 2023
Property Sub-Type Detached
Property Description
You Will Be Surprised To View This Spacious Older Home With A Wonderful Addition. Live In The Whole Home (1540 Sq Ft) As Per MPAC, Or Rent Out The One Bedroom Legal Apartment At The Front Of The House. Services In Place For A Legal In-law Suite Or Rental Apartment With Own Entrance & Drive. Unique Kitchen Is Open To Dining Room With Bay Window. Huge Main Living Room Addition With Big Bright Windows. Situated On A Generous 69.29 Feet X 146 Feet. 2 Driveways With Easy Parking For 5+ Cars And A Double Garage/Workshop With Separate Breaker Panel And Gas. Convenient Breezeway Between Garage And House. Secluded Spacious & Peaceful Backyard With Large Private Deck, Gardens And A Level Lawn. Multiple Fruit Trees & A Garden Plot For Vegetables & Wild Flowers. Location Is Excellent. Walk To Vibrant Downtown Whitby, Whitby Yacht Club, Whitby Marina, Shops, Restaurants, Library & GO Train
Location
Province ON
County Durham
Community Downtown Whitby
Area Durham
Zoning Residential
Rooms
Family Room Yes
Basement Partially Finished
Kitchen 1
Separate Den/Office 1
Interior
Interior Features In-Law Capability, Primary Bedroom - Main Floor
Cooling Central Air
Fireplaces Type Natural Gas
Exterior
Parking Features Circular Drive, Private
Garage Spaces 2.0
Pool None
Roof Type Asphalt Shingle
Lot Frontage 69.29
Lot Depth 145.87
Total Parking Spaces 7
Building
Foundation Unknown
Others
ParcelsYN No
Read Less
Want to know what your home might be worth? Contact us for a FREE valuation!

Our team is ready to help you sell your home for the highest possible price ASAP





