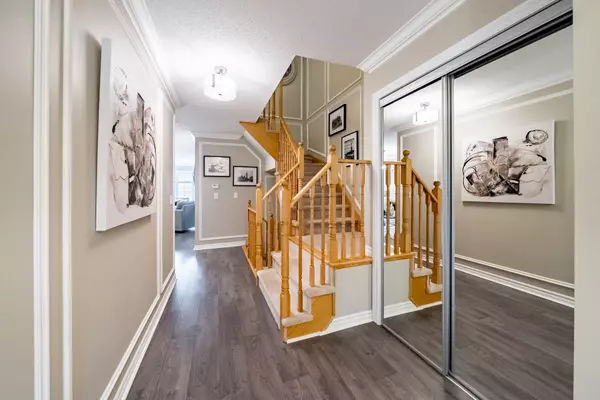$890,000
$699,900
27.2%For more information regarding the value of a property, please contact us for a free consultation.
2456 Steeplechase ST Oshawa, ON L1L 0J6
3 Beds
4 Baths
Key Details
Sold Price $890,000
Property Type Townhouse
Sub Type Att/Row/Townhouse
Listing Status Sold
Purchase Type For Sale
MLS Listing ID E8364240
Sold Date 07/31/24
Style 2-Storey
Bedrooms 3
Annual Tax Amount $4,830
Tax Year 2023
Property Description
Beauty, elegance and warmth embrace you as you walk through this stunning home! Thousands spent on upgrades! This home has everything you need to feel right at home with a bright, spacious, open concept floor plan. Highly functional layout allows you to ease into comfort and relaxation. Custom wood shutters throughout the home and more upgraded features like luxury durable laminate flooring throughout the main floor (2021) Wainscotting and Crown Moulding (2023) and Newer paint (2022) to finish the rooms nicely. Well laid-out kitchen featuring all upgraded appliances (2023) quartz countertops, custom backsplash (2023) island with a breakfast bar as well as an eat-in area. Walk-out to the backyard deck and interlocking patio (2022) which leads you to the gazebo for some privacy which is perfect for entertaining and relaxing. Upstairs you will discover the large primary bedroom featuring a walk-in closet with custom shelving, 4-piece ensuite includes a separate shower and soaker tub. 2 additional good-sized bedrooms with large closets. Second floor laundry closet to make life a little easier. Head down to the professionally finished basement to enjoy the cozy rec room featuring an above-grade window to allow the sunlight in, with an additional brand new professionally finished 3 piece washroom with a glass shower(2024). Basement also has two additional storage rooms with built-in shelving. The property also features a long driveway with space for two cars to park PLUS space in the garage with more built in shelving. This home is within walking distance to shopping, banks, dining, schools, parks, UOIT and Durham College. Less than 5 minutes to the 407. This home is THE ONE. Dont miss your opportunity to make this your next family home!
Location
Province ON
County Durham
Rooms
Family Room Yes
Basement Finished
Kitchen 1
Interior
Interior Features Water Heater, Storage, Central Vacuum
Cooling Central Air
Exterior
Garage Available
Garage Spaces 3.0
Pool None
View Park/Greenbelt
Roof Type Shingles
Parking Type Built-In
Total Parking Spaces 3
Building
Foundation Poured Concrete
Read Less
Want to know what your home might be worth? Contact us for a FREE valuation!

Our team is ready to help you sell your home for the highest possible price ASAP






