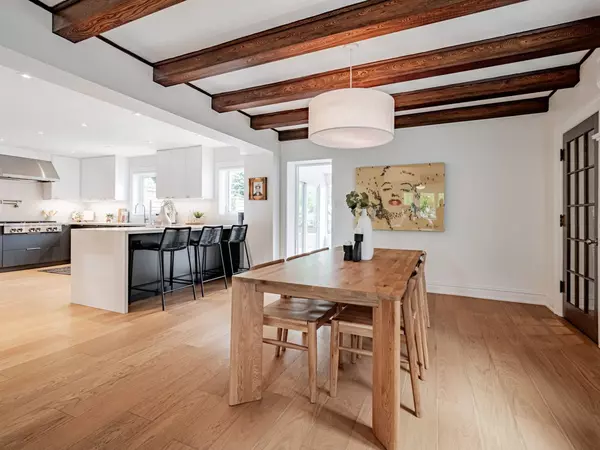$3,950,000
$3,995,000
1.1%For more information regarding the value of a property, please contact us for a free consultation.
167 Havelock ST Toronto C01, ON M6H 3B7
4 Beds
5 Baths
Key Details
Sold Price $3,950,000
Property Type Single Family Home
Sub Type Detached
Listing Status Sold
Purchase Type For Sale
Subdivision Dufferin Grove
MLS Listing ID C8356980
Sold Date 09/20/24
Style 3-Storey
Bedrooms 4
Annual Tax Amount $12,799
Tax Year 2023
Property Sub-Type Detached
Property Description
Have It ALL On Havelock. Step Into This Enchanting Detached 3-Story English Tudor Family Home Flooded With Natural Light. Completely Renovated Throughout While Preserving Its Breathtaking Original Charm (Hello Original Beams, Built-Ins & Wood Burning Fireplaces!) On A Sprawling 50 X 147 (Pool Size) Lot, With A Rare Private Drive, Offering Parking For 6 Cars & An Additional 2-Car Detached Garage Primed For An Extraordinary Garden Suite Transformation. Featuring 4 Gracious Bedrooms (Option for 5th) & 5 Baths With A Dreamy 3rd Floor Primary Retreat. All The Luxuries You Want With 2nd Floor & Basement Laundry Rooms, Back Mudroom W/ Built-Ins & Heated Floors, & A Huge Deck Ideal For Summer Soirees (Complete With A Gas Line For Effortless BBQs.) A Separate Side Entrance To The Finished Basement Offers Endless Possibilities. Revel In The Unparalleled Location Overlooking The Park In The Most Coveted Neighborhood. Walking Distance To Everything - Great Schools, Subway, Skating Rink (Across the Street), Restaurants, Farmers Market, Library & Boutique Shops.
Location
Province ON
County Toronto
Community Dufferin Grove
Area Toronto
Rooms
Family Room Yes
Basement Finished
Kitchen 1
Interior
Interior Features Other
Cooling Wall Unit(s)
Exterior
Parking Features Private
Garage Spaces 2.0
Pool None
Roof Type Asphalt Shingle
Lot Frontage 50.0
Lot Depth 147.0
Total Parking Spaces 8
Building
Foundation Concrete Block
Read Less
Want to know what your home might be worth? Contact us for a FREE valuation!

Our team is ready to help you sell your home for the highest possible price ASAP





