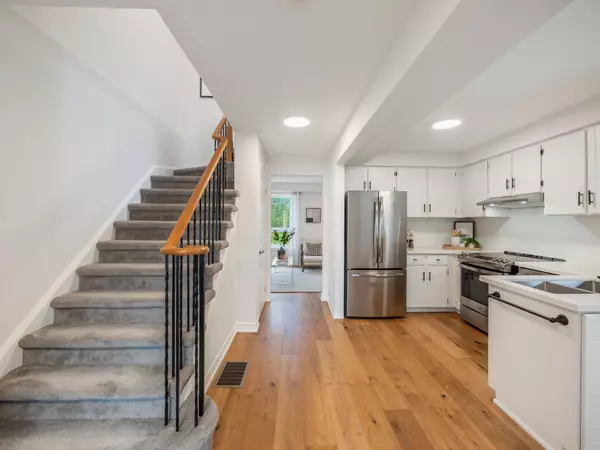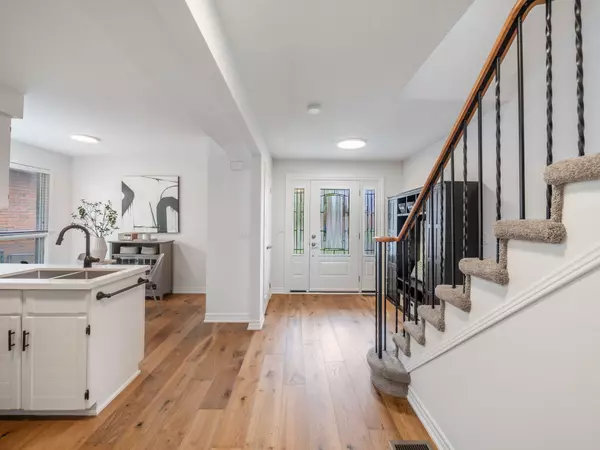$775,000
$699,000
10.9%For more information regarding the value of a property, please contact us for a free consultation.
413 Cobblehill DR Oshawa, ON L1K 1Y6
3 Beds
2 Baths
Key Details
Sold Price $775,000
Property Type Single Family Home
Sub Type Link
Listing Status Sold
Purchase Type For Sale
MLS Listing ID E8354592
Sold Date 07/29/24
Style 2-Storey
Bedrooms 3
Annual Tax Amount $4,366
Tax Year 2024
Property Description
Nestled In The Family-Friendly Pinecrest Neighborhood, This Charming 2-Storey Detached Home Features 3 Bedrooms With Plush Broadloom, With Ample Closet Space And Updated Windows In The Primary Bedroom, A Recently Updated Luxurious 4-Piece Bathroom With A Quartz Countertop Vanity, Elegant Black Tiles And A Bright Skylight Enhancing The Freshly Painted Upper Level. A Welcoming Front Foyer Leads To A Spacious Living Room At The Rear, Past The Beautifully Updated Kitchen With Quartz Countertops, Undermount Sink, Backsplash, Professionally Painted Cabinets And Stainless-Steel Appliances, Overlooking A Cozy Eat In Breakfast Area. Hardwood Floors Adorn The Main Level, With A Sliding Door From The Living Room Opening To A Raised Deck Overlooking The Scenic Harmony Creek Trail. The Finished Basement Includes A Rec Room, Updated 2-Piece Bathroom And Walkout To The Backyard. Close To Schools, Parks And Essential Amenities, This Home Is Perfect For First-Time Buyers Or Those Seeking A Cozy, Stylish Living Environment.
Location
Province ON
County Durham
Zoning Residential
Rooms
Family Room No
Basement Finished, Walk-Out
Kitchen 1
Interior
Interior Features Auto Garage Door Remote
Cooling Central Air
Exterior
Garage Private
Garage Spaces 2.0
Pool None
Roof Type Asphalt Shingle
Parking Type Attached
Total Parking Spaces 2
Building
Lot Description Irregular Lot
Foundation Concrete
Others
Senior Community Yes
Read Less
Want to know what your home might be worth? Contact us for a FREE valuation!

Our team is ready to help you sell your home for the highest possible price ASAP






