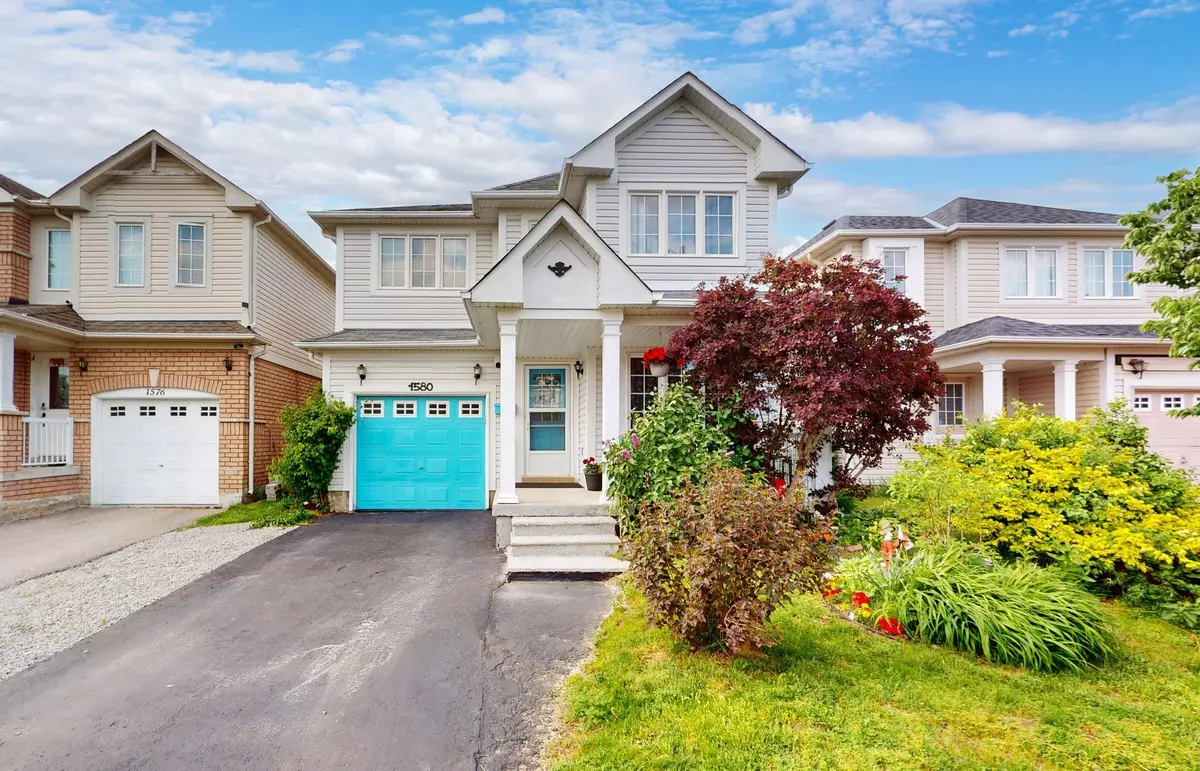$840,000
$848,800
1.0%For more information regarding the value of a property, please contact us for a free consultation.
1580 Sarasota CRES Oshawa, ON L1G 8E9
4 Beds
3 Baths
Key Details
Sold Price $840,000
Property Type Single Family Home
Sub Type Detached
Listing Status Sold
Purchase Type For Sale
Approx. Sqft 1500-2000
MLS Listing ID E8368654
Sold Date 08/26/24
Style 2-Storey
Bedrooms 4
Annual Tax Amount $5,174
Tax Year 2023
Property Description
Welcome to your dream home! This residence offers an abundance of space and modern amenities, perfect for a growing family. With 3 generously sized bedrooms and 3 bathrooms, this home ensures comfort and convenience for everyone.Step inside to a formal dining and living room, both featuring elegant hardwood floors and large windows that overlook the lush, green front yard. These rooms are ideal for entertaining guests or enjoying quiet family evenings.The heart of the home is the cozy family room, which flows seamlessly into the beautifully renovated kitchen. Equipped with modern appliances and ample counter space, this kitchen is a chef's delight. From here, you have a clear view of the backyard, creating a perfect setting for watching the kids play or hosting summer BBQs on the deck.The huge master bedroom is a true retreat, complete with an ensuite bathroom featuring modern fixtures and a spacious walk-in closet. The second and third bedrooms are also generously sized, offering plenty of room for family members or guests.Additional living space can be found in the finished basement, which can be used as a recreational area, home office, or gym the possibilities are endless. The home also offers direct access from the garage, providing extra convenience and security.This charming home is ready for you to move in and make it your own. Very Low traffic on the street, ideal for young families, Roof changed about 7 years ago. Dont miss out on this fantastic opportunity Offers are Accepted Anytime.
Location
Province ON
County Durham
Zoning Single Family
Rooms
Family Room Yes
Basement Finished
Kitchen 1
Separate Den/Office 1
Interior
Interior Features Auto Garage Door Remote, Water Heater
Cooling Central Air
Exterior
Exterior Feature Deck
Garage Private
Garage Spaces 3.0
Pool None
Roof Type Asphalt Shingle
Parking Type Detached
Total Parking Spaces 3
Building
Foundation Unknown
Others
Senior Community Yes
Read Less
Want to know what your home might be worth? Contact us for a FREE valuation!

Our team is ready to help you sell your home for the highest possible price ASAP






