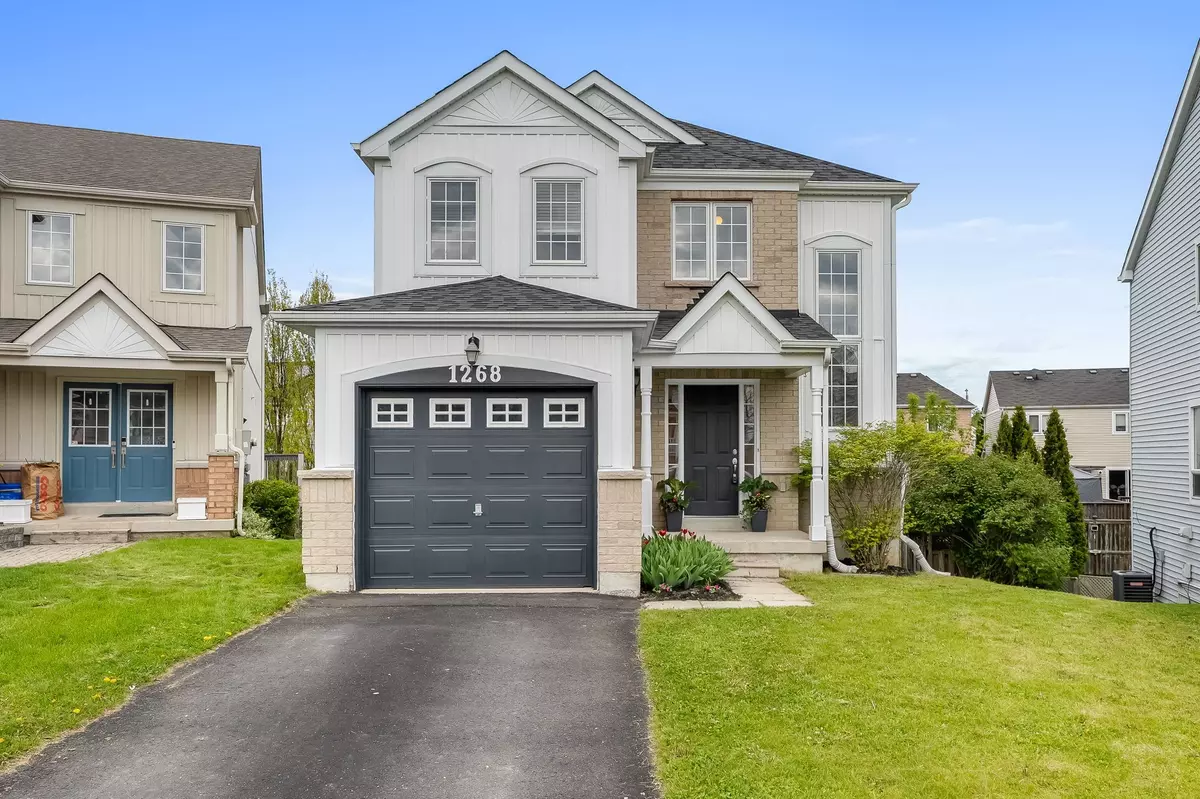$840,000
$799,900
5.0%For more information regarding the value of a property, please contact us for a free consultation.
1268 Ashgrove CRES Oshawa, ON L1K 3A4
3 Beds
3 Baths
Key Details
Sold Price $840,000
Property Type Single Family Home
Sub Type Detached
Listing Status Sold
Purchase Type For Sale
Approx. Sqft 1500-2000
MLS Listing ID E8343716
Sold Date 07/19/24
Style 2-Storey
Bedrooms 3
Annual Tax Amount $5,512
Tax Year 2024
Property Description
LOCATION! LOCATION! LOCATION! Attention first-time buyers and downsizers! You will fall in love with this fabulous, preferred family friendly neighbourhood in NE Oshawa! This freshly painted three bedroom, three bathroom detached property is the one you have been waiting for! Lovely sun filled home with main level open floor plan, updated kitchen and sliding glass walkout to backyard deck is waiting for your family gatherings. Primary bedroom has 4pc ensuite and walk in closet. Two other ample bedrooms with large windows complete this bright second level. Looking for a walkout basement? We've got you covered! Enjoy the feeling of sunshine on this lower level. The cheery unspoiled walkout basement is ready for your special touch! This pie shaped mature fenced yard is perfect for outdoor entertaining. This family home is within walking distance to two parks/sports fields, schools and public transit. A multi-plex movie theatre, huge shopping plaza with big box stores, restaurants, clinics, wellness centres, banks and specialty shops is a short drive away. Delpark Recreation Centre offering a 4-pad skating facility, indoor pool with water slide, fitness centre, educational programs/fitness lessons and library is a huge neighbourhood asset. Easy access to both the 407, 401 make this location an easy commute west to Toronto or east to Port Hope. Mid-summer closing available. Pre-listing home inspection is available upon request. All appliances are included - nothing to do but move on in and ENJOY! Welcome Home!
Location
Province ON
County Durham
Zoning R1-E(7)
Rooms
Family Room No
Basement Walk-Out
Kitchen 1
Interior
Interior Features None
Cooling Central Air
Exterior
Garage Private
Garage Spaces 2.0
Pool None
Roof Type Asphalt Shingle
Parking Type Built-In
Total Parking Spaces 2
Building
Foundation Poured Concrete
Read Less
Want to know what your home might be worth? Contact us for a FREE valuation!

Our team is ready to help you sell your home for the highest possible price ASAP






