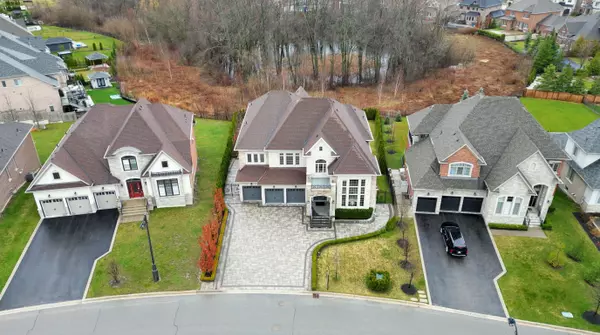$3,850,000
$4,388,000
12.3%For more information regarding the value of a property, please contact us for a free consultation.
23 Richard Serra CT King, ON L7B 0A7
7 Beds
9 Baths
Key Details
Sold Price $3,850,000
Property Type Single Family Home
Sub Type Detached
Listing Status Sold
Purchase Type For Sale
Approx. Sqft 5000 +
MLS Listing ID N8227732
Sold Date 06/06/24
Style 2-Storey
Bedrooms 7
Annual Tax Amount $18,288
Tax Year 2023
Property Description
Welcome to King City! Don't miss this opportunity to be part of this prestige & quite neighborhood. This Rare *5 Bedroom* 9 Bath Property Is Situated On A Large 70 X 164ft Lot. Total above grade of 5910 sqf(per Mpac) plus an additional finished walk-out basement, this residence exemplifies the epitome of elegance and sophistication. Boasting 10-foot smooth ceilings on the main floor and 9-foot ceilings on the second floor and basement, Beautiful Gourmet Chef's Kitchen W/Wolf Gas Stove and open-concept living area. From the breakfast area, step out onto a spacious deck overlooking the tranquil green space and inground pool, creating a seamless blend of indoor-outdoor living. Impeccable attention to detail is showcased throughout, with hardwood floors, wainscoting, built-in speakers, pot lights, and exquisite moldings enhancing the allure of each room. The main level also features a luxurious master bedroom retreat complete with a private balcony overlooking the ravine, an EnSite bathroom with heated floors, and a walk-in closet with organizers. The lower level is an entertainer's paradise, offering a fully finished walk-out basement with two bedrooms, a recreation room, kitchen, sauna, and a covered patio with a gas fireplace overlooking the sparkling swimming pool . Each bedroom in this magnificent home features an EnSite bathroom and walk-in closet with organizers, ensuring unparalleled comfort and convenience for all residents. With its unmatched blend of luxury, privacy, and natural beauty, this ravine-side mansion presents a rare opportunity to experience the pinnacle of upscale living." Lots of upgrade, New paint, New Shingles of garage roof, New Powder room, New kitchen Island.
Location
Province ON
County York
Rooms
Family Room Yes
Basement Finished, Walk-Out
Kitchen 2
Separate Den/Office 2
Interior
Interior Features Auto Garage Door Remote, Built-In Oven, Central Vacuum, Sump Pump, Sauna, Other, Bar Fridge, Countertop Range
Cooling Central Air
Exterior
Garage Available
Garage Spaces 11.0
Pool Inground
Roof Type Asphalt Shingle
Parking Type Built-In
Total Parking Spaces 11
Building
Foundation Other
Read Less
Want to know what your home might be worth? Contact us for a FREE valuation!

Our team is ready to help you sell your home for the highest possible price ASAP






