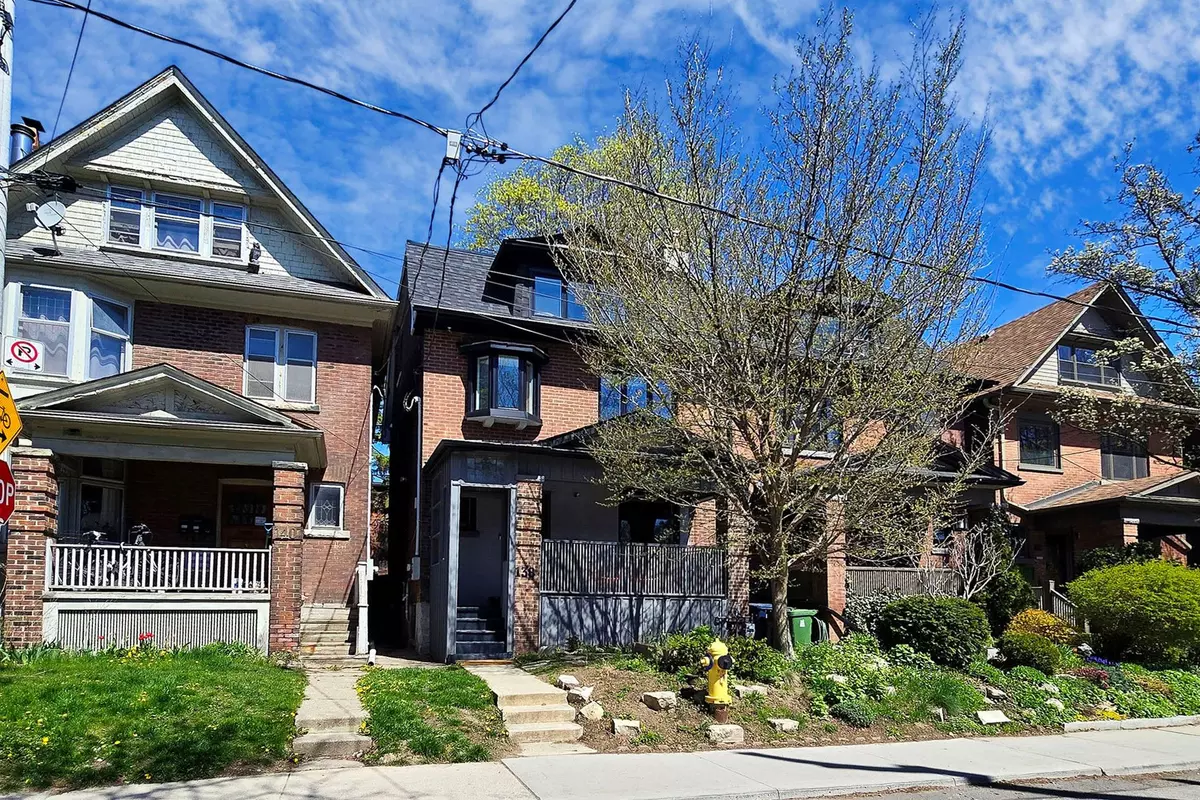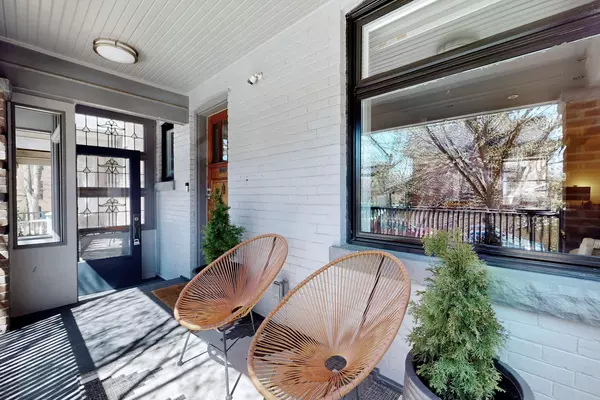$1,825,000
$1,849,900
1.3%For more information regarding the value of a property, please contact us for a free consultation.
138 Hepbourne ST Toronto C01, ON M6H 1K7
5 Beds
4 Baths
Key Details
Sold Price $1,825,000
Property Type Multi-Family
Sub Type Semi-Detached
Listing Status Sold
Purchase Type For Sale
Subdivision Dufferin Grove
MLS Listing ID C8264186
Sold Date 08/13/24
Style 3-Storey
Bedrooms 5
Annual Tax Amount $7,004
Tax Year 2023
Property Sub-Type Semi-Detached
Property Description
Welcome to 138 Hepbourne St, a two-suite home offering both comfort and opportunity! This versatile property allows you to generate income while residing in a bright and spacious unit tailored to modern living.Step inside this move-in ready home and be greeted by its charm and elegance. Each suite boasts beautifully renovated bathrooms, showcasing contemporary design and functionality. The two full kitchens are a chefs dream, equipped with modern appliances and ample space for meal prep and entertaining.With thoughtful updates throughout, including updated pot lights and a newer roof, this home is ready for you to move in and make it your own. in the heart of Dufferin Grove, you're just steps away from the vibrant Dufferin Grove Park, known for its lively farmers markets and community events. With fantastic schools, convenient transit options, and an abundance of cafes and shops nearby, you'll find everything you need right at your fingertips, no car required! Don't miss out on this fantastic opportunity to embrace the Dufferin Grove lifestyle while enjoying the convenience and comfort of 138 Hepbourne.
Location
Province ON
County Toronto
Community Dufferin Grove
Area Toronto
Rooms
Family Room No
Basement Finished
Kitchen 2
Separate Den/Office 2
Interior
Interior Features Other
Cooling Central Air
Exterior
Parking Features None
Pool None
Roof Type Asphalt Shingle,Flat
Lot Frontage 24.0
Lot Depth 64.0
Building
Foundation Stone
Read Less
Want to know what your home might be worth? Contact us for a FREE valuation!

Our team is ready to help you sell your home for the highest possible price ASAP





