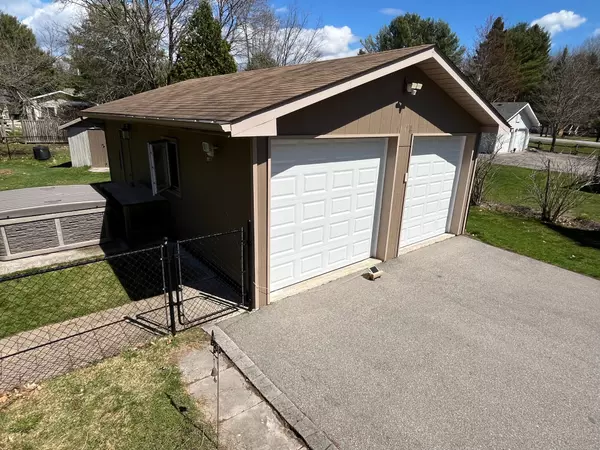$730,000
$749,900
2.7%For more information regarding the value of a property, please contact us for a free consultation.
65 Pirates Glen DR Galway-cavendish And Harvey, ON K0M 1A0
3 Beds
2 Baths
Key Details
Sold Price $730,000
Property Type Single Family Home
Sub Type Detached
Listing Status Sold
Purchase Type For Sale
Subdivision Rural Galway-Cavendish And Harvey
MLS Listing ID X8237638
Sold Date 06/25/24
Style Bungalow-Raised
Bedrooms 3
Annual Tax Amount $3,069
Tax Year 2023
Property Sub-Type Detached
Property Description
Royal Home. This raised bungalow offers 3 beds & 1.5 baths, a full, finished basement with propane fireplace in the rec room, full games room with built in bar, tons of storage and in-law potential on a beautiful, maturely treed, level lot in a quiet subdivision. What you need to know about your new home : 200 amp service (+100 amp pony + 40 amp for hot tub), electric Heat pump for heat & a/c, attic insulation is batt (lots of it), copper plumbing, water softener, Central Vac, vinyl windows (2012), sump pump has only had water in it once since 2016, shingles approx 13 yrs old, well water is treated, tested and maintained (+ works if power goes out), Dbl detached garage with new doors (Aug 2023), paved driveway (8-10 cars), 2 sheds (10x10 & 10x12) fenced back yard, enclosed deck, patio & hot tub (2017). Septic is at back corner of deck. Hot water tank is rental. Utility bill totals available. Community Association and seasonal docking is available and optional. Open House Sat April 20 & Sun April 21 - 1:00-3:00 PM.
Location
Province ON
County Peterborough
Community Rural Galway-Cavendish And Harvey
Area Peterborough
Zoning Residential
Rooms
Family Room Yes
Basement Finished, Full
Kitchen 1
Interior
Interior Features Auto Garage Door Remote, In-Law Capability, Storage, Sump Pump, Water Softener
Cooling Central Air
Fireplaces Number 1
Fireplaces Type Propane
Exterior
Exterior Feature Deck, Hot Tub, Patio
Parking Features Private Double
Garage Spaces 2.0
Pool None
Roof Type Asphalt Shingle
Lot Frontage 100.0
Lot Depth 184.0
Total Parking Spaces 10
Building
Foundation Poured Concrete
Others
ParcelsYN No
Read Less
Want to know what your home might be worth? Contact us for a FREE valuation!

Our team is ready to help you sell your home for the highest possible price ASAP





