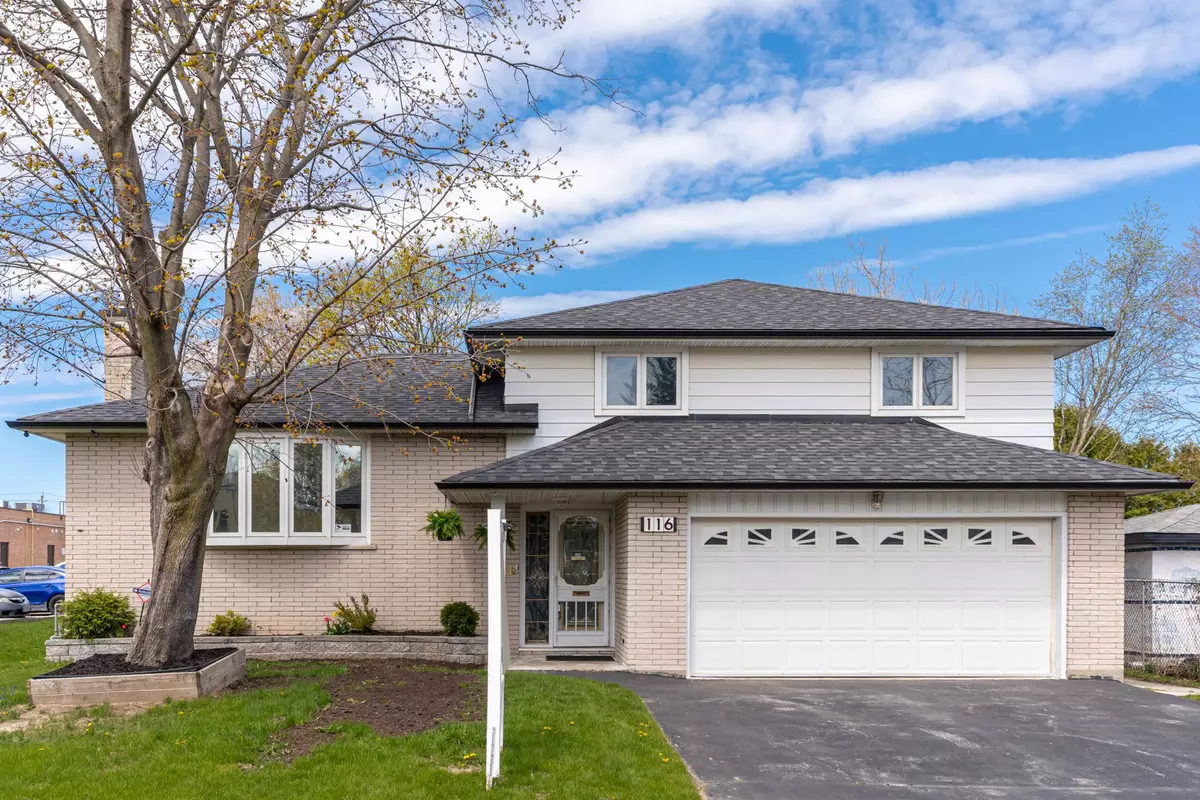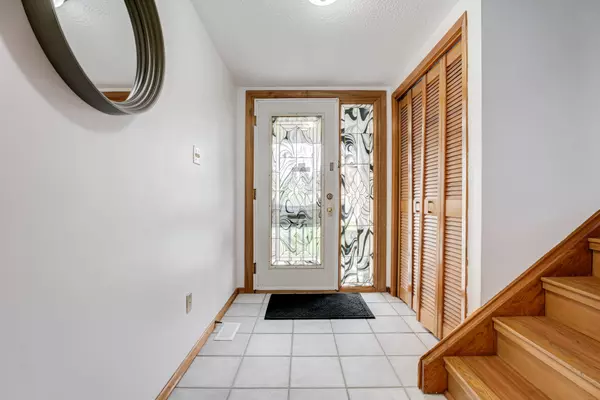$855,000
$839,900
1.8%For more information regarding the value of a property, please contact us for a free consultation.
116 Maple ST E Whitby, ON L1N 2Z4
3 Beds
3 Baths
Key Details
Sold Price $855,000
Property Type Single Family Home
Sub Type Detached
Listing Status Sold
Purchase Type For Sale
Approx. Sqft 1500-2000
Subdivision Downtown Whitby
MLS Listing ID E8303300
Sold Date 06/26/24
Style Sidesplit 4
Bedrooms 3
Annual Tax Amount $4,737
Tax Year 2023
Property Sub-Type Detached
Property Description
Convenient Location In The Heart Of Downtown Whitby! This 4 Level Sidesplit Plus Double Garage Is Situated On A Premium 60 Ft Fenced Lot. Spacious Floor Plan With Large Principle Rooms. Bright Eat-In Kitchen, Spacious Living/Dining Room With Built-In Cabinet And Large Picture Window. Note There Is Hardwood Under The Laminate Flooring. 3 Generous-Sized Bedrooms On The Upper Level Plus Cedar Lined Walk-In Closet And Large 4-Pc With New Walk-In Jacuzzi Tub. Lots Of Room For Family Gatherings In The Expansive, Sun-Filled Lower Level Rec Room With Large Windows And Gas Fireplace. Convenient Main Level 2-Pc, Laundry With Separate Shower And Convenient Garage Access. Updates Include - Roof Shingles '20, Air Conditioner '21, Anderson Windows '21 ($40K), Newer Breaker Panel, Walk-In Jacuzzi Tub '22, Main Water Pipe From Road To House '23 ($10K). Storage Space Is In Abundance With The Crawl Space (6.28 x 2.39) And Additional Closets. A Short Walk To Most Amenities - Restaurants, Pubs, Spas, Shopping, Curling Club, Parks, Schools And More! Probate Certificate Completed. Quick Vacant Possession Available. Property Being Sold "As Is/Where Is" By Trustees For The Estate.
Location
Province ON
County Durham
Community Downtown Whitby
Area Durham
Zoning Residential
Rooms
Family Room No
Basement Crawl Space
Kitchen 1
Interior
Interior Features Auto Garage Door Remote, Carpet Free, Storage, Water Heater Owned, Water Treatment
Cooling Central Air
Exterior
Parking Features Private Double
Garage Spaces 2.0
Pool None
Roof Type Asphalt Shingle
Lot Frontage 60.06
Lot Depth 98.74
Total Parking Spaces 4
Building
Foundation Block
Read Less
Want to know what your home might be worth? Contact us for a FREE valuation!

Our team is ready to help you sell your home for the highest possible price ASAP





