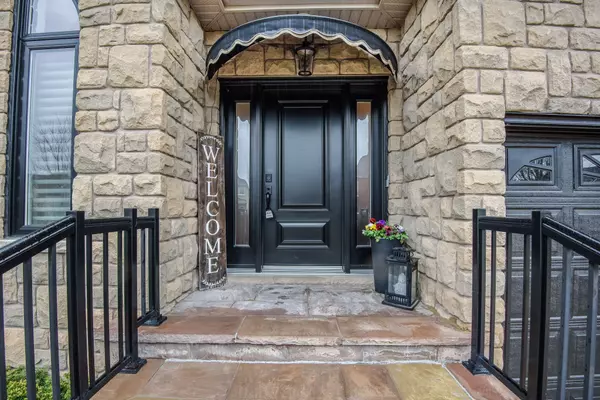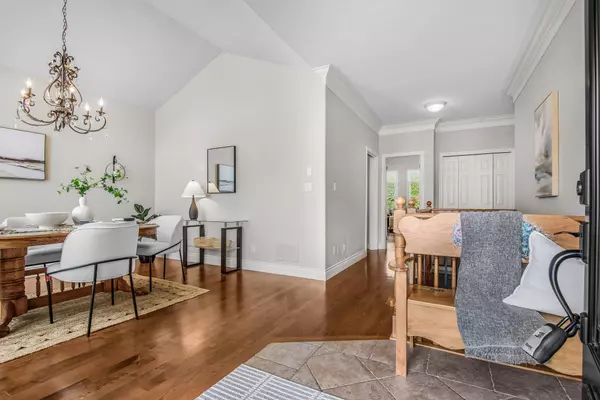$1,240,000
$1,099,000
12.8%For more information regarding the value of a property, please contact us for a free consultation.
896 Hinterland DR Oshawa, ON L1K 2S6
5 Beds
3 Baths
Key Details
Sold Price $1,240,000
Property Type Single Family Home
Sub Type Detached
Listing Status Sold
Purchase Type For Sale
Approx. Sqft 1500-2000
MLS Listing ID E8293928
Sold Date 08/07/24
Style Bungalow
Bedrooms 5
Annual Tax Amount $7,004
Tax Year 2023
Property Description
Phenomenal location meets elevated living at this exquisite home nestled in the highly sought after Maxwell Village in North Oshawa. You will be welcomed home by your sculpted gardens and pristine landscaping, the epitome of curb appeal. As you explore you will discover that this home is the gift that keeps on giving. With beautiful hardwood floors, natural light flooding in from the gorgeous custom windows, vaulted ceilings in multiple rooms and three fireplaces throughout the home, no detail was left unfinished! Hosting is a breeze with functional kitchen featuring cherry cabinets, granite countertops, and new high end S/S appliances. Your primary suite is a true retreat with high ceilings, a double walk-in closet with laundry and spa-like ensuite featuring his and hers sinks and heated floors. Your sprawling basement feels never-ending with 3 spacious bedrooms, a massive rec room and major in-law potential. To top off the luxury feel this home boasts a low maintenance backyard with high end artificial lawn and composite deck, and tall hedges for complete privacy fantastic for hosting and relaxing in the afternoon. Many of the big ticket items have all been updated for you: furnace, air con, and HWT 2021, windows 2021, ensuite 2022, doors 2022, basement renos 2023, stove 2021, W/D 2022, dishwasher 2023. Located at Taunton and Harmony, this location is highly convenient yet settled on a quiet and family friendly street.
Location
Province ON
County Durham
Rooms
Family Room No
Basement Finished
Kitchen 1
Separate Den/Office 3
Interior
Interior Features Other
Cooling Central Air
Fireplaces Number 3
Exterior
Garage Private
Garage Spaces 5.0
Pool None
Roof Type Shingles
Parking Type Attached
Total Parking Spaces 5
Building
Foundation Concrete Block
Read Less
Want to know what your home might be worth? Contact us for a FREE valuation!

Our team is ready to help you sell your home for the highest possible price ASAP






