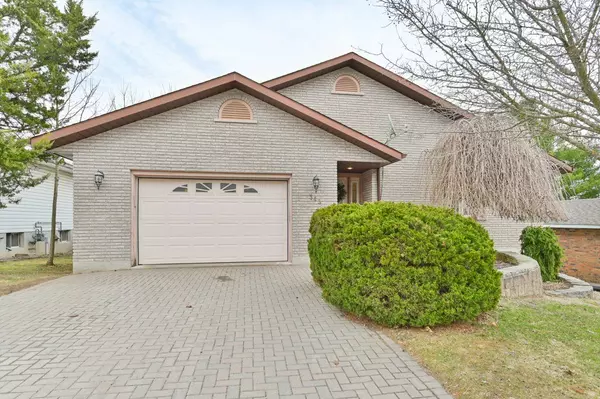$560,000
$589,900
5.1%For more information regarding the value of a property, please contact us for a free consultation.
343 Park AVE Tweed, ON K0K 3J0
3 Beds
3 Baths
Key Details
Sold Price $560,000
Property Type Single Family Home
Sub Type Detached
Listing Status Sold
Purchase Type For Sale
Approx. Sqft 1100-1500
MLS Listing ID X8180472
Sold Date 06/21/24
Style Bungalow
Bedrooms 3
Annual Tax Amount $2,997
Tax Year 2023
Property Sub-Type Detached
Property Description
Home Pleases to Eye-Price Pleases the Budget! Here's a beautiful bungalow that will provide a lifetime of pleasure for your family! Custom built home features nice entry way, with access to attached garage, leads to large open concept eat in kitchen that overlooks spacious sunken living & dining area with cathedral ceilings. Great space for large family gatherings & entertaining. Plus Cozy main floor family room with propane fireplace, lots of windows and walkout to deck. Large master suite on main level features cathedral ceilings, walk in closet and ensuite bath w/soaker tub & shower. Also Convienant Main floor laundry and 2 pc bath. Full finished lower level complete with 2 large bedrooms, full 4 pc bath, large rec room area and walkout to sunroom. Ample space for family, guests or possible in-law suite. This lovely home sits on a nice lot, with no houses behind. Lots of open space and mature trees. Quiet street in the Village of Tweed, walking distance to schools, shopping and beach at Stoco Lake. This great home has lots of offer, put this one on your list! Call Today!
Location
Province ON
County Hastings
Area Hastings
Rooms
Family Room Yes
Basement Finished with Walk-Out
Kitchen 1
Separate Den/Office 2
Interior
Interior Features Built-In Oven, Central Vacuum, In-Law Capability, Primary Bedroom - Main Floor, Water Softener
Cooling Central Air
Fireplaces Number 1
Fireplaces Type Propane
Exterior
Parking Features Private Double
Garage Spaces 1.5
Pool None
Roof Type Fibreglass Shingle
Lot Frontage 58.0
Lot Depth 175.0
Total Parking Spaces 3
Building
Foundation Concrete Block
Read Less
Want to know what your home might be worth? Contact us for a FREE valuation!

Our team is ready to help you sell your home for the highest possible price ASAP





