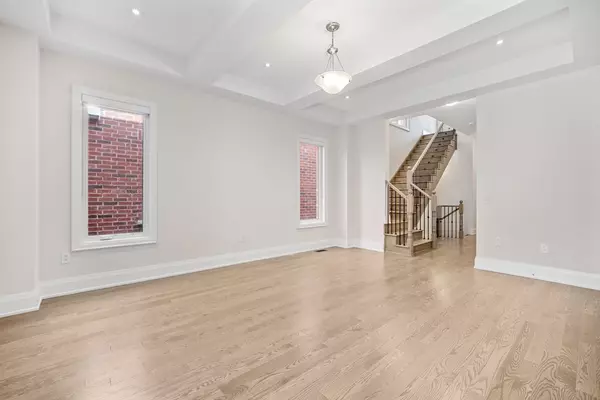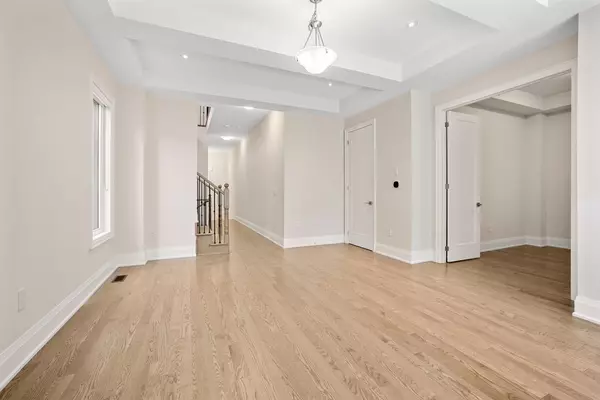$2,408,000
$2,499,000
3.6%For more information regarding the value of a property, please contact us for a free consultation.
24 Solar ST Richmond Hill, ON L4C 4Z1
4 Beds
4 Baths
Key Details
Sold Price $2,408,000
Property Type Single Family Home
Sub Type Detached
Listing Status Sold
Purchase Type For Sale
Approx. Sqft 2500-3000
Subdivision Observatory
MLS Listing ID N8259512
Sold Date 06/18/24
Style 2-Storey
Bedrooms 4
Annual Tax Amount $7,632
Tax Year 2023
Property Sub-Type Detached
Property Description
Welcome to your dream home! Stunning property built by Aspen Ridge Homes, boasts a newly constructed double car garage and offers the epitome of modern luxury living. With nearly 3000 square feet of intelligently designed space, this residence is a testament to contemporary craftsmanship. The main floor features impressive 10-foot ceilings, creating an airy and spacious ambiance that invites both relaxation and entertainment. Ascend to the second floor, where 9-foot ceilings continue to enhance the feeling of openness and grandeur. Stained oak staircases to the smooth finish ceilings, every corner exudes sophistication and style. The living/dining area features a coffered ceiling, adding an extra touch of elegance. Gourmet kitchen with quartz countertops gleam under the ambient lighting. Retreat to the primary bedroom oasis, where luxury knows no bounds. Indulge in the spa-like atmosphere of the ensuite bathroom, complete with frameless glass shower enclosures and exquisite finishes. Top school zone ( Bayview Secondary School). Close to Shopping Centers, Parks, Schools. Easy access to public transit, hwy 404. Don't miss this luxury house in prime location!
Location
Province ON
County York
Community Observatory
Area York
Rooms
Family Room Yes
Basement Full
Kitchen 1
Interior
Interior Features Air Exchanger, ERV/HRV, Carpet Free
Cooling Central Air
Fireplaces Type Natural Gas
Exterior
Parking Features Available
Garage Spaces 2.0
Pool None
Roof Type Shingles
Lot Frontage 36.09
Lot Depth 98.43
Total Parking Spaces 4
Building
Foundation Concrete
Read Less
Want to know what your home might be worth? Contact us for a FREE valuation!

Our team is ready to help you sell your home for the highest possible price ASAP





