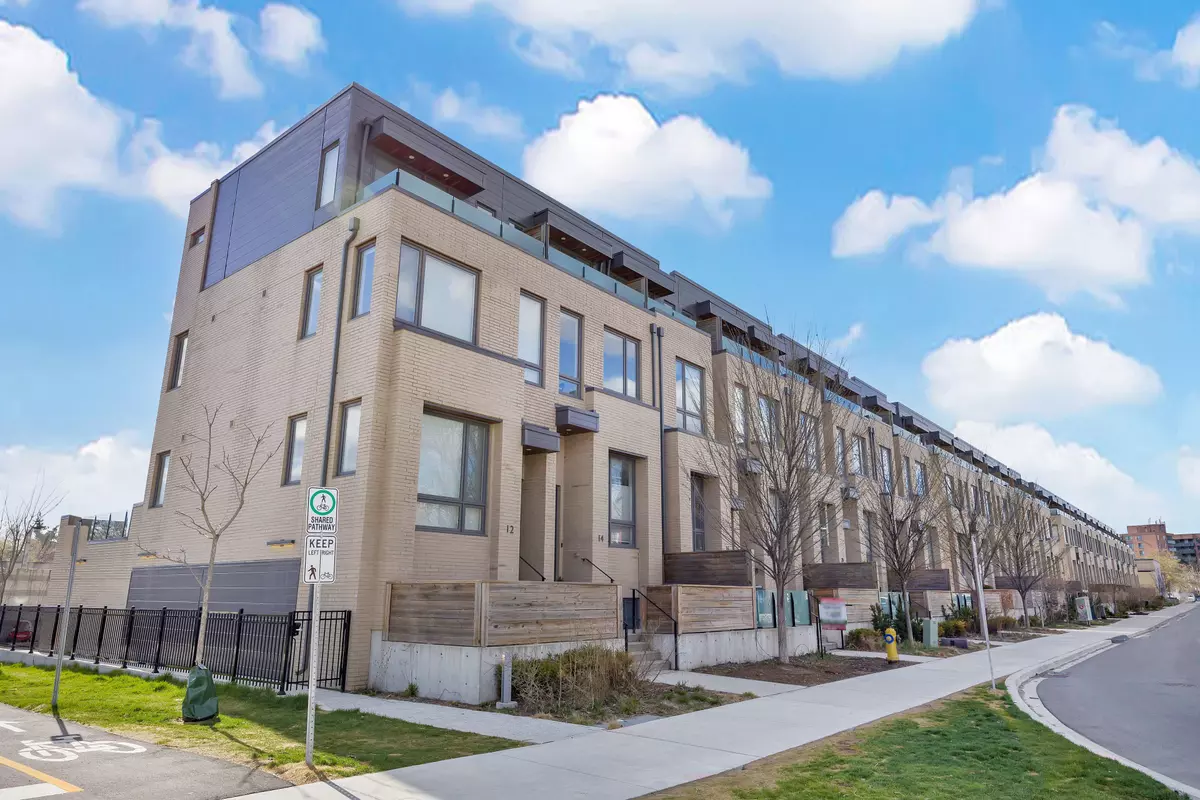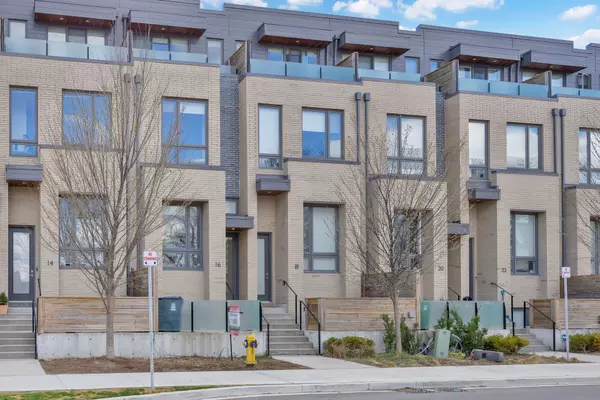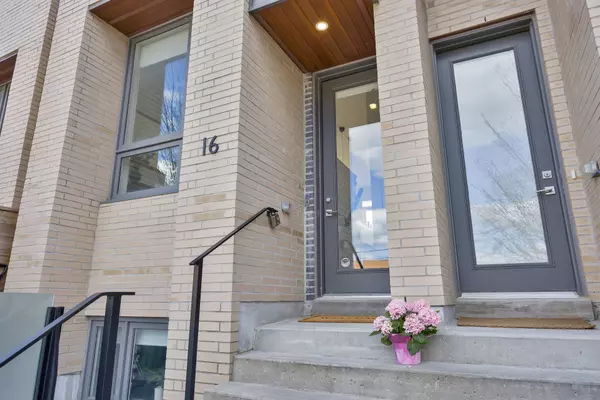$1,350,000
$1,395,000
3.2%For more information regarding the value of a property, please contact us for a free consultation.
16 Perth AVE Toronto C01, ON M6R 0A8
3 Beds
3 Baths
Key Details
Sold Price $1,350,000
Property Type Condo
Sub Type Att/Row/Townhouse
Listing Status Sold
Purchase Type For Sale
Approx. Sqft 1500-2000
Subdivision Dufferin Grove
MLS Listing ID C8238964
Sold Date 07/17/24
Style 3-Storey
Bedrooms 3
Annual Tax Amount $5,503
Tax Year 2024
Property Sub-Type Att/Row/Townhouse
Property Description
Beautiful 3 Bed 3 Bath, Junction Triangle Freehold Townhome Has It All! Custom Designed and Built in 2019 with a Modern Open Concept Layout. Features Bright And Spacious Principal Rooms. Three Large Bedrooms, an Exceptional Outdoor Back Patio, Built-In Garage and soon-to-be facing a Park Across the Street! Open Concept Main Living Area W/ Walk-Out To Your 400-sq/ft Private Terrace With Sunset Views, Perfect For Entertaining, Relaxing Or Activities For Kids! Primary Bedroom Oasis Located Alone On The Third Floor With A Walk-In Closet, 5-Piece Ensuite Bathroom And a Walk Out Balcony to Enjoy A Cup Of Coffee While Watching The Sunrise! Second Floor Features 2 Bedrooms, 4-Piece Bath And Laundry. Perfect for the busy family. Large well-lit open concept basement with powder room and storage and A Separate Entrance. Potential to be a Playroom, Gym, Theatre Room, Home Office and More. This Convenient Location has Tons Of Local Cafes, Restaurants, Shops, Parks And top-rated Schools; Ttc, Go Train; Museum Of Contemporary Art, High Park, Roncesvalles, Terroni Are All Walking Distance Highlights Of This Incredible Neighbourhood. Downtown to Union Station from the UP Express is only 8 minutes.
Location
Province ON
County Toronto
Community Dufferin Grove
Area Toronto
Rooms
Family Room No
Basement Finished, Separate Entrance
Kitchen 1
Interior
Interior Features Auto Garage Door Remote, Central Vacuum, Water Heater Owned
Cooling Central Air
Exterior
Parking Features Mutual
Garage Spaces 1.0
Pool None
Roof Type Flat
Lot Frontage 14.0
Lot Depth 68.0
Total Parking Spaces 1
Building
Foundation Concrete
Others
Monthly Total Fees $221
ParcelsYN Yes
Read Less
Want to know what your home might be worth? Contact us for a FREE valuation!

Our team is ready to help you sell your home for the highest possible price ASAP





