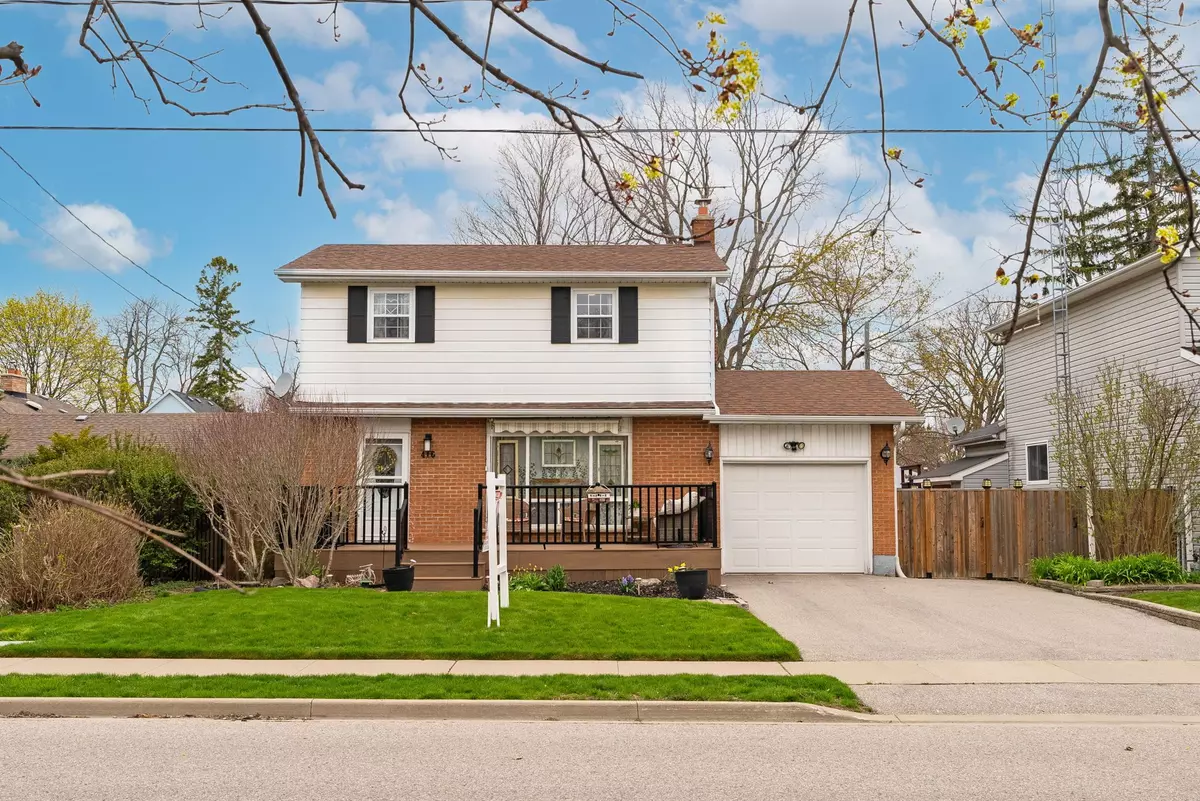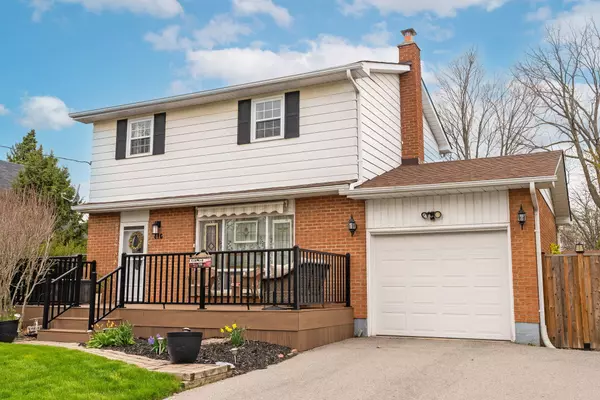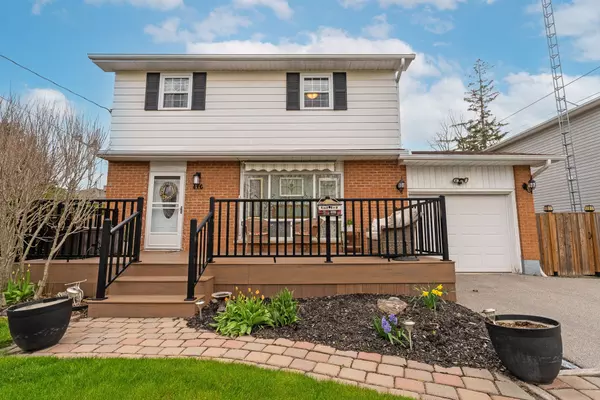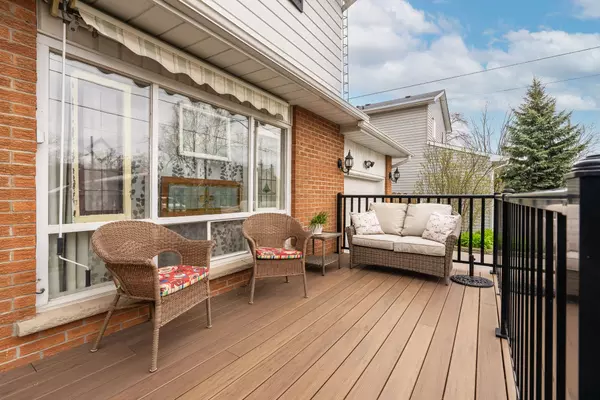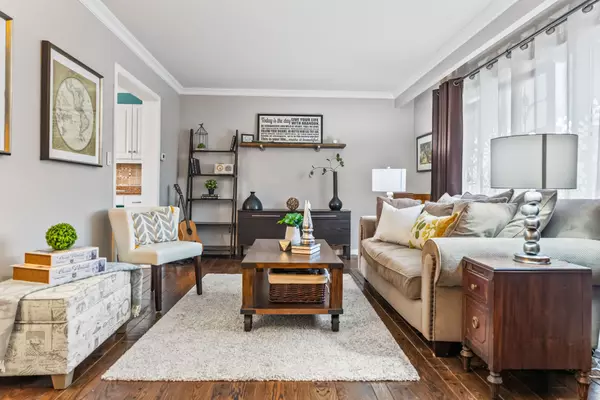$770,000
$699,900
10.0%For more information regarding the value of a property, please contact us for a free consultation.
416 John ST W Whitby, ON L1N 2V5
3 Beds
2 Baths
Key Details
Sold Price $770,000
Property Type Single Family Home
Sub Type Detached
Listing Status Sold
Purchase Type For Sale
Subdivision Downtown Whitby
MLS Listing ID E8266230
Sold Date 06/27/24
Style 2-Storey
Bedrooms 3
Annual Tax Amount $4,737
Tax Year 2023
Property Sub-Type Detached
Property Description
Welcome to this charming downtown Whitby home, where modern updates meet timeless charm. Step onto the welcoming front porch, basking in the warmth of southern exposure, promising sunny days ahead. Enter the inviting living room, adorned with hardwood floors, elegant crown moulding, and bathed in natural light pouring through the large window. The spacious eat-in kitchen beckons with its array of features including pot lights, stainless steel appliances, a convenient breakfast bar, and ample storage space, ensuring culinary delights await. On the upper level, discover three generously sized bedrooms, two boasting hardwood floors, crown moulding, and one featuring a bespoke dressing room with custom shelving/closet organization. Spacious main bathroom, showcasing a stunning double sink vanity. Venture downstairs to the basement rec room, where cozy evenings await by the wood-burning fireplace amidst the rustic charm of barn board walls and illuminated by recessed pot lights. Outside, the private backyard oasis awaits, complete with a fabulous deck, perfect for entertaining friends and family amidst the tranquility of nature. Conveniently located close to all amenities, including schools, restaurants, shopping destinations, public transit, and mere minutes from highway access, this home offers the perfect blend of comfort, style, and convenience. Embrace the essence of downtown living in this meticulously updated and renovated gem.
Location
Province ON
County Durham
Community Downtown Whitby
Area Durham
Rooms
Family Room No
Basement Finished, Separate Entrance
Kitchen 1
Interior
Interior Features Water Heater
Cooling Central Air
Exterior
Parking Features Private
Garage Spaces 1.0
Pool None
Roof Type Shingles
Lot Frontage 52.29
Lot Depth 66.0
Total Parking Spaces 3
Building
Foundation Unknown
Others
Senior Community Yes
Read Less
Want to know what your home might be worth? Contact us for a FREE valuation!

Our team is ready to help you sell your home for the highest possible price ASAP

