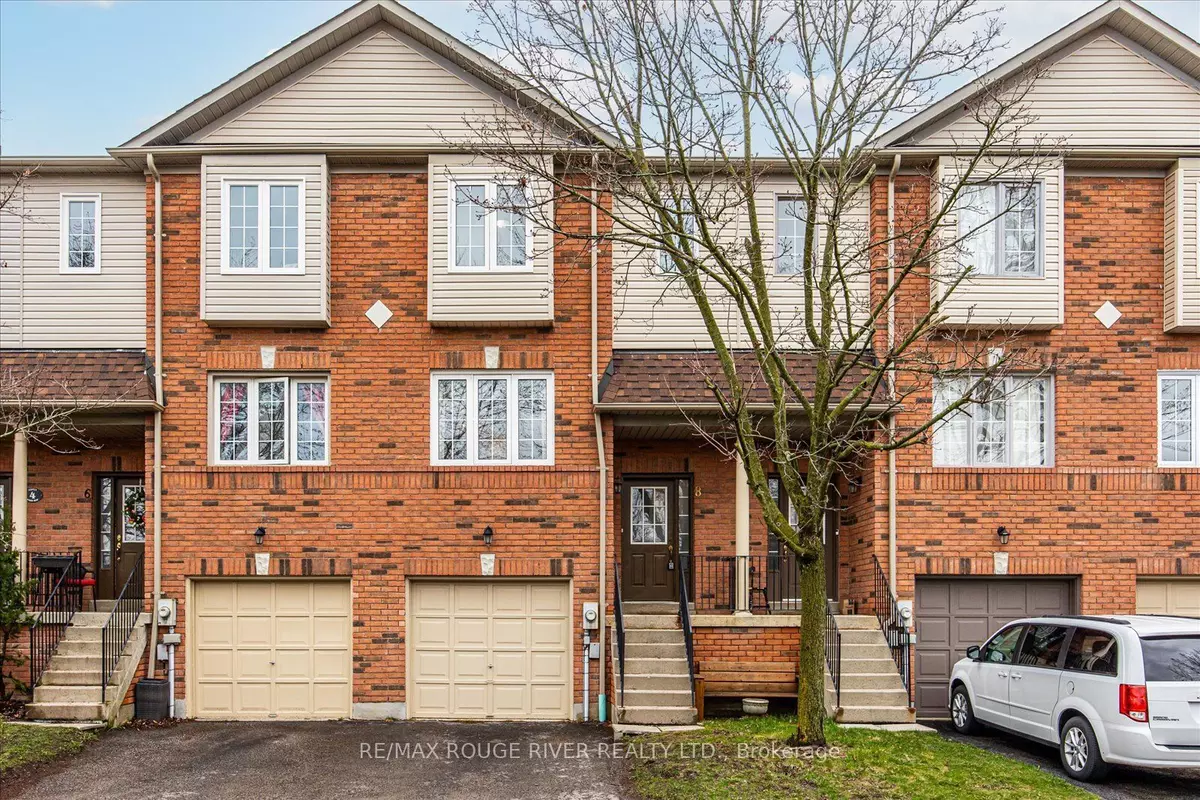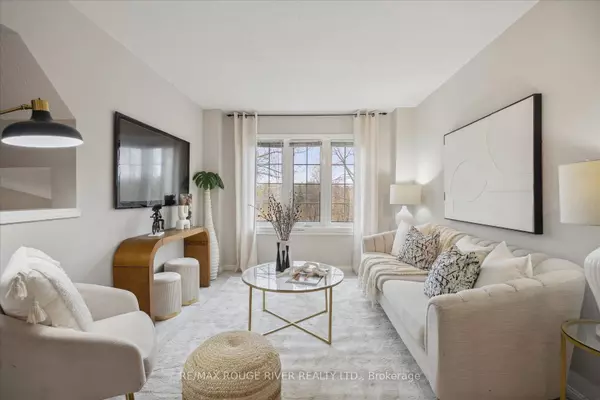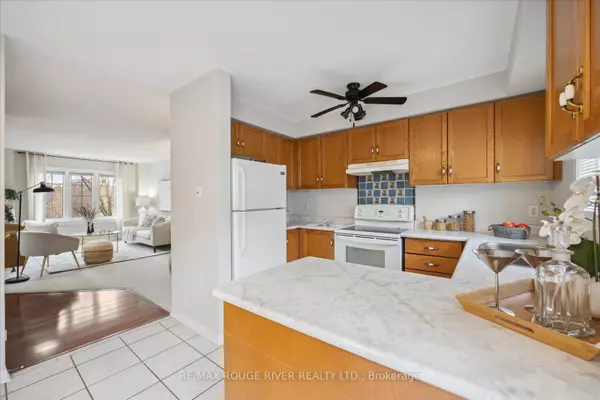$635,000
$629,900
0.8%For more information regarding the value of a property, please contact us for a free consultation.
8 Aspen Park WAY Whitby, ON L1N 9M6
2 Beds
3 Baths
Key Details
Sold Price $635,000
Property Type Condo
Sub Type Condo Townhouse
Listing Status Sold
Purchase Type For Sale
Approx. Sqft 1200-1399
Subdivision Downtown Whitby
MLS Listing ID E8261870
Sold Date 06/17/24
Style 2-Storey
Bedrooms 2
HOA Fees $283
Annual Tax Amount $3,370
Tax Year 2023
Property Sub-Type Condo Townhouse
Property Description
Offers anytime!! This cozy townhome in Whitby offers a comfortable living space with plenty of room to relax. Tucked away on a quiet cul-de-sac, with picturesque views of a lush, forested field just across the way, it's still close to everything you need. The bright open concept living and dining area is perfect for both relaxation and entertaining, with lots of natural light flooding in. The oversized eat in kitchen is perfect for a growing family. On the second floor, the primary bedroom boasts a walk-in closet and a convenient 3-piece ensuite bathroom for added privacy and luxury. Originally 3 bedrooms, this home was converted into a 2-bedroom layout, creating more generous living space in the second bedroom. The finished basement is a flexible space with a walk out the private backyard, great for outdoor activities, gatherings, or simply unwinding in the fresh air. Convenient house-to-garage access. Don't miss the chance to make this charming residence your own and experience the best of both worlds - a quiet haven in a thriving community. Walk to schools, parks and transit. Close to shopping, trendy Downtown Whitby and the Whitby GO station. Easy access to Highway 401.
Location
Province ON
County Durham
Community Downtown Whitby
Area Durham
Rooms
Family Room No
Basement Finished, Walk-Out
Kitchen 1
Interior
Interior Features None
Cooling Central Air
Laundry Ensuite
Exterior
Parking Features Private
Garage Spaces 1.0
Exposure East
Total Parking Spaces 2
Building
Locker None
Others
Pets Allowed Restricted
Read Less
Want to know what your home might be worth? Contact us for a FREE valuation!

Our team is ready to help you sell your home for the highest possible price ASAP





