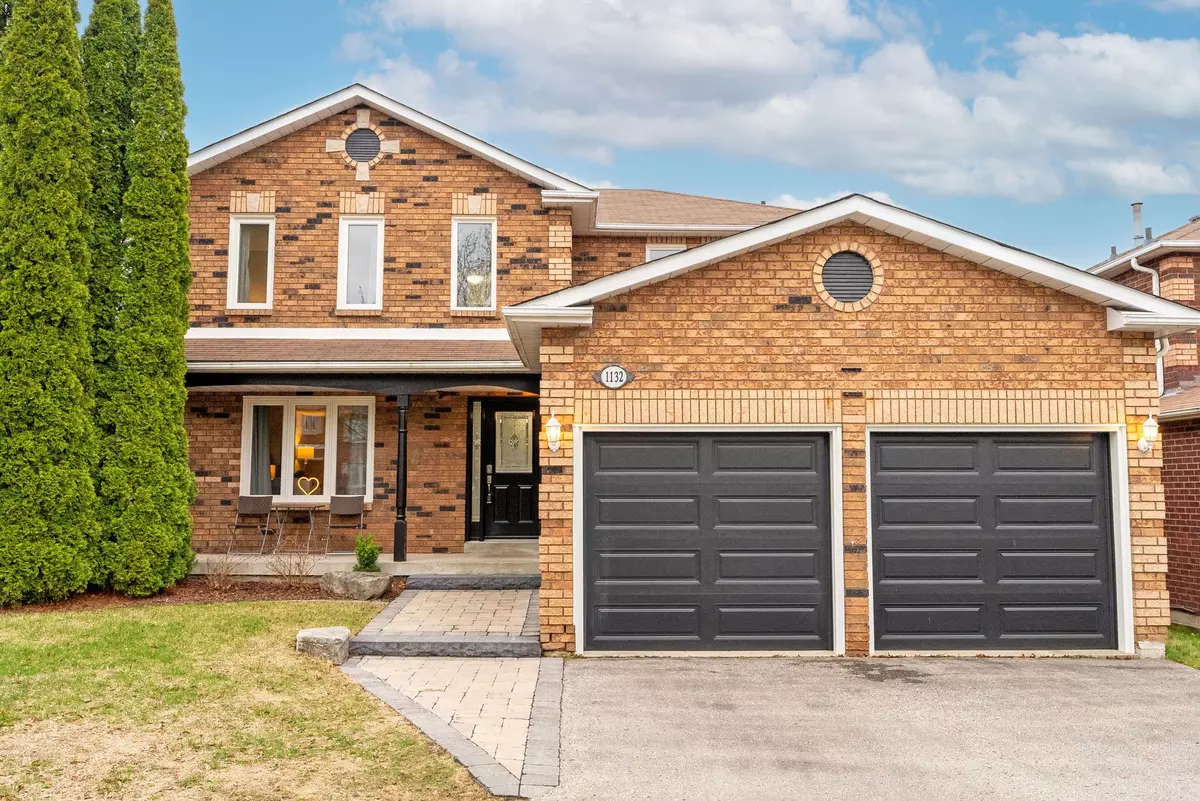$960,000
$799,900
20.0%For more information regarding the value of a property, please contact us for a free consultation.
1132 Thimbleberry CIR Oshawa, ON L1K 2H1
3 Beds
3 Baths
Key Details
Sold Price $960,000
Property Type Single Family Home
Sub Type Detached
Listing Status Sold
Purchase Type For Sale
Subdivision Eastdale
MLS Listing ID E8251732
Sold Date 06/25/24
Style 2-Storey
Bedrooms 3
Annual Tax Amount $6,069
Tax Year 2023
Property Sub-Type Detached
Property Description
Discover serenity in this inviting three bedroom two-story detached home located on a peaceful street, Thimbleberry Circle. Boasting a two car garage for convenience and storage, this residence offers a tranquil escape from the hustle and bustle of everyday life. Step inside to find a harmonious blend of comfort and style, with the main floor showcasing a combined living and dining area, ideal for hosting gatherings or simply relaxing with loved ones. The family room features a cozy fireplace, perfect for cozying up during chilly evenings. The heart of the home lies in the breakfast area, where natural light pours in through the walkout to the backyard. Entertain guests on the composite deck or unwind by the above-ground pool, creating cherished memories in your own private oasis. Ascend to the upper level to discover the retreat-like primary bedroom, complete with a spacious walk-in closet and a luxurious 3 piece ensuite bath. The unfinished basement presents endless possibilities for customization, whether you envision a home gym, play area, or additional living space to suit your lifestyle.
Location
Province ON
County Durham
Community Eastdale
Area Durham
Rooms
Family Room Yes
Basement Finished, Unfinished
Kitchen 1
Interior
Interior Features Storage
Cooling Central Air
Exterior
Parking Features Private
Garage Spaces 2.0
Pool Above Ground
Roof Type Asphalt Shingle
Lot Frontage 49.26
Lot Depth 108.4
Total Parking Spaces 5
Building
Foundation Poured Concrete
Others
Senior Community Yes
Read Less
Want to know what your home might be worth? Contact us for a FREE valuation!

Our team is ready to help you sell your home for the highest possible price ASAP





