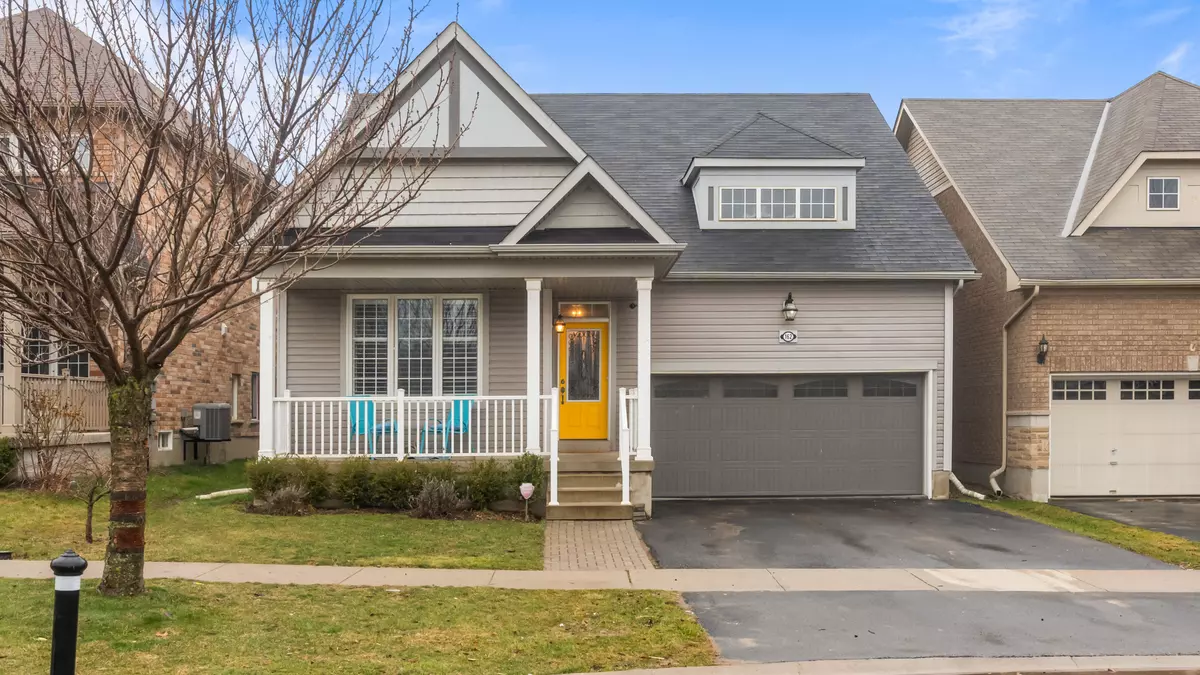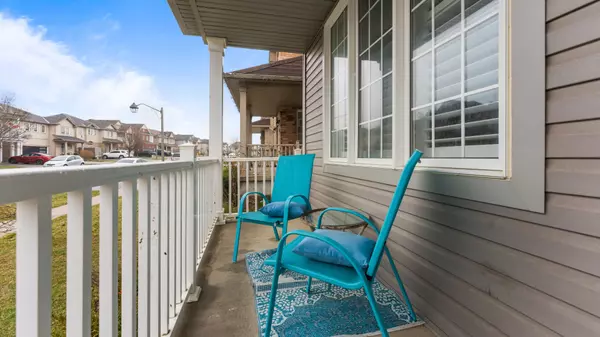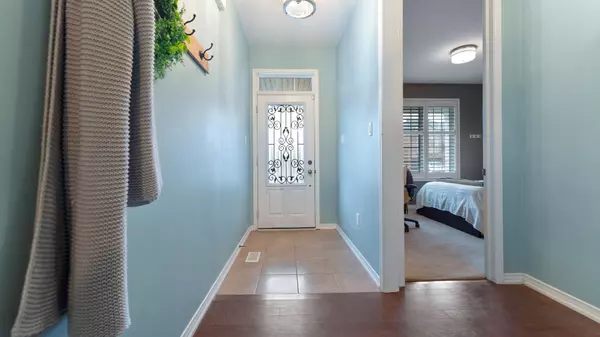$850,000
$869,900
2.3%For more information regarding the value of a property, please contact us for a free consultation.
162 Powell RD Brantford, ON N3T 0E5
4 Beds
4 Baths
Key Details
Sold Price $850,000
Property Type Single Family Home
Sub Type Detached
Listing Status Sold
Purchase Type For Sale
MLS Listing ID X8202778
Sold Date 06/25/24
Style Bungaloft
Bedrooms 4
Annual Tax Amount $5,373
Tax Year 2023
Property Description
Welcome home to 162 Powell Road in the highly desired and sought after West Brant. This bright and spacious 3+2 bedroom bungaloft offers the perfect balance of charm and modern living! The main floor offers 2 bedrooms, one at the front of the home - perfect for an office or a den with large windows offering an abundance of natural light. As you enter the home, you are greeted with a bright and spacious open concept floor plan with plenty of natural light and vaulted ceilings. Open concept eat-in kitchen with tiled backsplash, stainless steel appliances, tiled floor and large island with breakfast bar. There is so much space and this is the perfect setup for entertaining and hosting! Spacious living room with large windows and California shutters as well as access the exterior backyard deck. Just off the living room is another room - currently used as a dining room but could be used as another bedroom or playroom! Main floor laundry located in the mudroom with access to the garage as well as plenty of storage space, perfect for a pantry! Very spacious primary bedroom with brand new flooring is also located on the main floor with en-suite including dual sink vanity and walk-in shower with glass enclosure. The upper level loft has an expansive landing with plenty of room for hanging out and watching tv! An additional bedroom is also located on the loft level as well as a 4 piece bathroom with ensuite privilege. The finished lower level features a built in unit with space for a TV as well as recessed potlighting, an additional 3 piece bathroom, and 2 bedrooms. Theres so much to love about this home! Cottage like feeling backyard with raised deck, covered portion - perfect for a bbq area or lounge area. Complete with garden shed and freshly sodded! This home is 100% move-in ready and is perfect for a family looking for more space! If youve considered upsizing, theres no better time!
Location
Province ON
County Brantford
Zoning R1C-18, R1D-6
Rooms
Family Room Yes
Basement Finished, Full
Kitchen 1
Interior
Interior Features Other
Cooling Central Air
Exterior
Garage Private
Garage Spaces 4.0
Pool None
Roof Type Asphalt Shingle
Total Parking Spaces 4
Building
Foundation Poured Concrete
Read Less
Want to know what your home might be worth? Contact us for a FREE valuation!

Our team is ready to help you sell your home for the highest possible price ASAP






