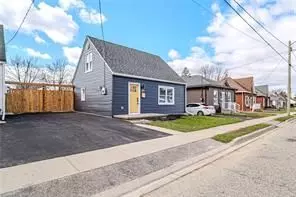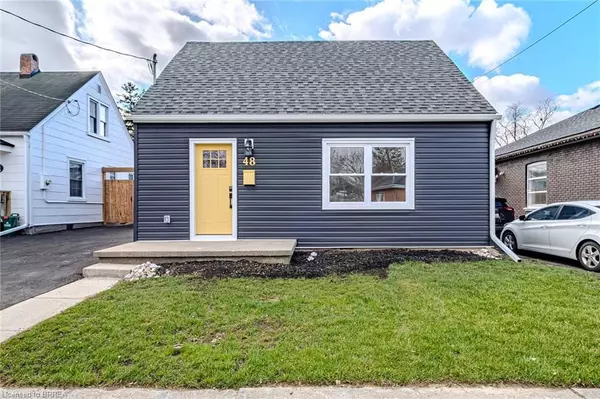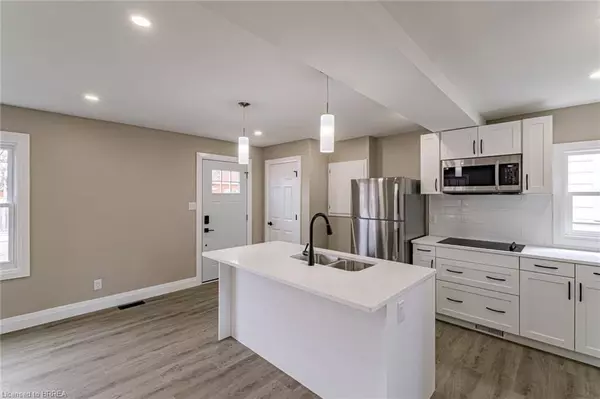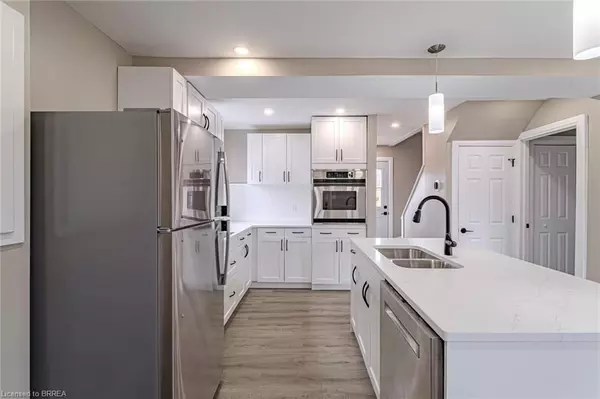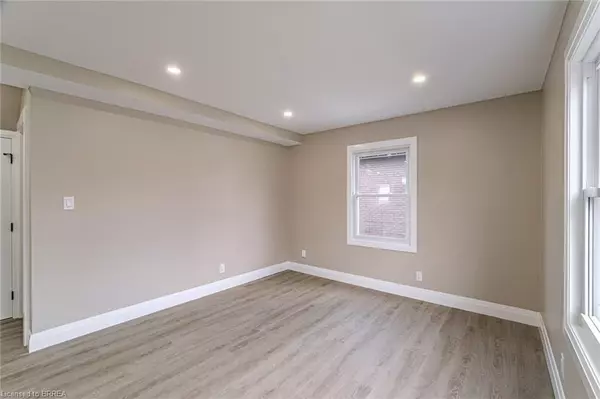$508,000
$489,900
3.7%For more information regarding the value of a property, please contact us for a free consultation.
48 Gladstone AVE Brantford, ON N3S 1P1
3 Beds
1 Bath
Key Details
Sold Price $508,000
Property Type Single Family Home
Sub Type Detached
Listing Status Sold
Purchase Type For Sale
Approx. Sqft 700-1100
MLS Listing ID X8211916
Sold Date 05/01/24
Style 1 1/2 Storey
Bedrooms 3
Annual Tax Amount $2,312
Tax Year 2024
Property Description
Move-in ready home in a nice neighbourhood has been newly finished, offering great curb appeal. Open concept design of the main level w/wide plank flooring throughout. Kitchen layout showcases 3-seat island w/pendant lights, built-in dishwasher & sink, quartz countertops, subway tile backsplash, refurbished shaker style maple cabinetry, built-in oven, stove-top & microwave. Main floor bedroom that can be used as an office displaying sliding barn door to a nook that provides main level laundry (stackable washer & dryer), tankless water heater & water softener. New 4-piece bathroom w/soaker tub, recessed lighting, new vanity & tub surround with horizontal shelving. Garden door at back of the home leads to a newly built deck, fenced-in yard & new asphalt driveway. Carpeted staircase to second level of the home where you will find two fair-sized bedrooms w/vinyl flooring & closet/knee wall storage space. Most components of the home were either replaced or upgraded.
Location
Province ON
County Brantford
Area Brantford
Zoning F-R1D
Rooms
Family Room No
Basement Crawl Space, Unfinished
Kitchen 1
Separate Den/Office 2
Interior
Interior Features On Demand Water Heater, Sump Pump, Water Softener
Cooling Central Air
Exterior
Parking Features Private
Garage Spaces 2.0
Pool None
Roof Type Asphalt Shingle
Total Parking Spaces 2
Building
Foundation Concrete
Read Less
Want to know what your home might be worth? Contact us for a FREE valuation!

Our team is ready to help you sell your home for the highest possible price ASAP


