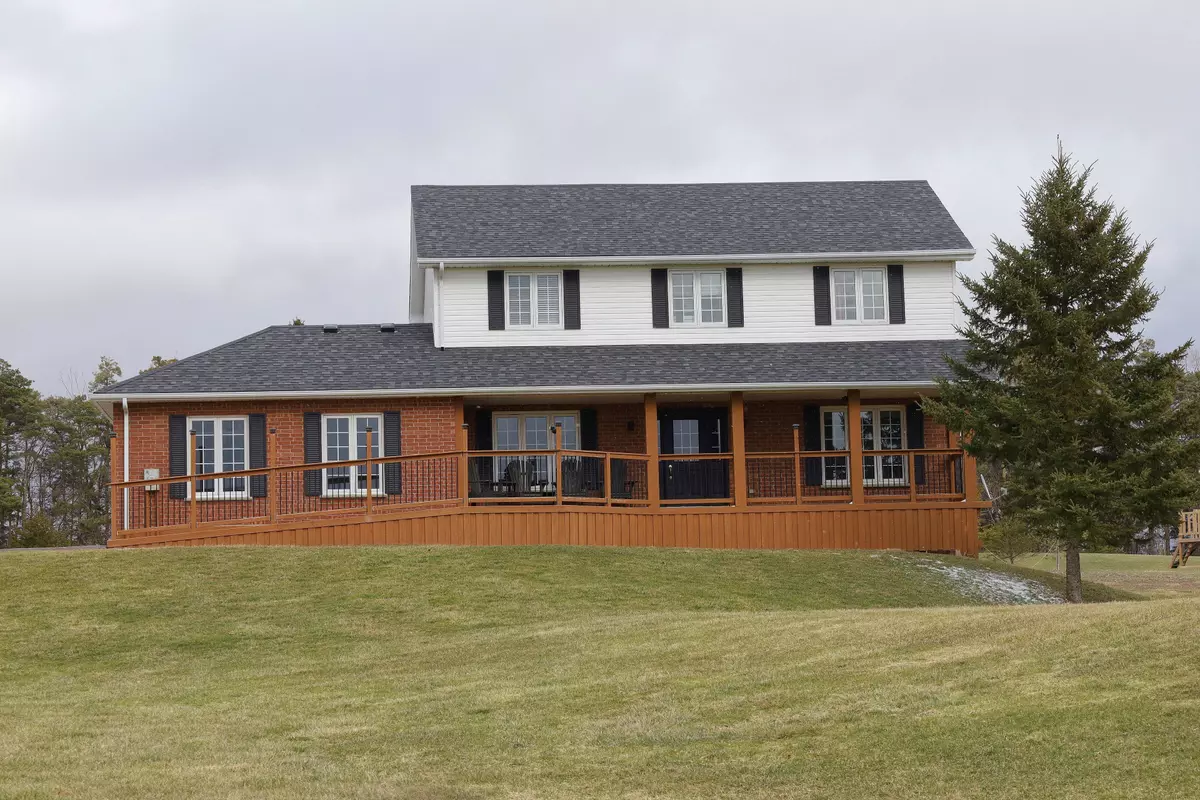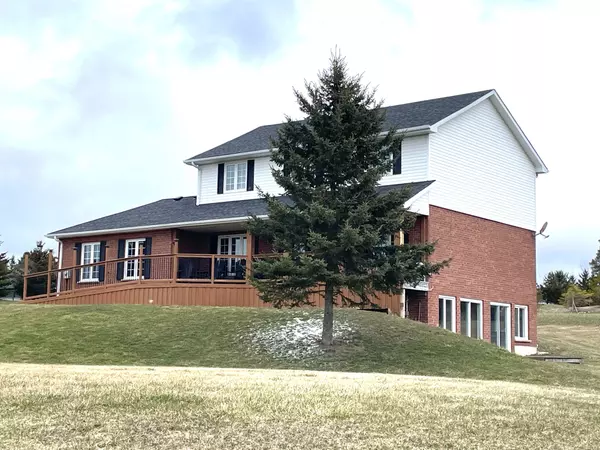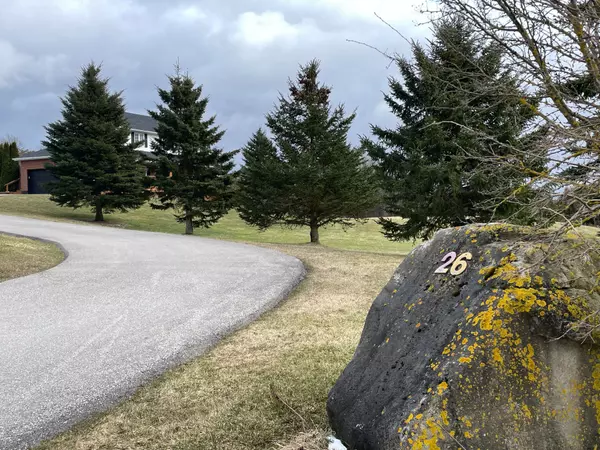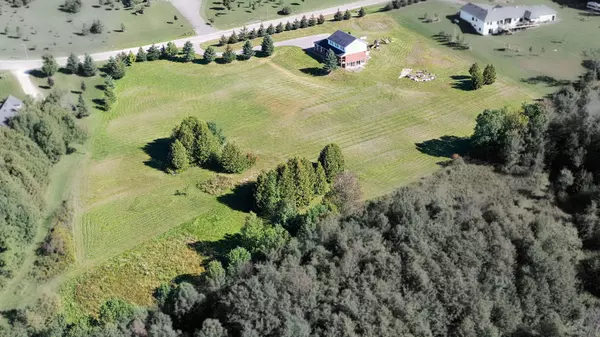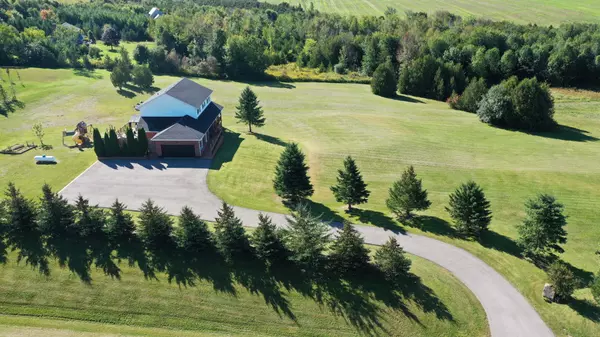$1,130,000
$1,150,000
1.7%For more information regarding the value of a property, please contact us for a free consultation.
26 Mount Haven CRES East Luther Grand Valley, ON L9W 5Y9
4 Beds
3 Baths
2 Acres Lot
Key Details
Sold Price $1,130,000
Property Type Single Family Home
Sub Type Detached
Listing Status Sold
Purchase Type For Sale
Approx. Sqft 2000-2500
Subdivision Rural East Luther Grand Valley
MLS Listing ID X8160672
Sold Date 06/13/24
Style 2-Storey
Bedrooms 4
Annual Tax Amount $5,968
Tax Year 2023
Lot Size 2.000 Acres
Property Sub-Type Detached
Property Description
Welcome to Mount Haven Estates just 4 km North of Grand Valley. The sunset views are amazing from the west facing covered porch situated a lovely property of 3.95 Acres. Country living but close to Town!! School bus pickup to the local school. Grand Valley is equipped with many conveniences including a recreation centre, library, coffee shops, and great dining!! This home was constructed by "Quality Homes" in 2000' offering a traditional centre hall plan. The paved drive ,new in 2020 winds in to the property leading to a 6+ car parking & 2 Car (21' x 22') attached garage. The main floor offers a living room & dining room with hardwood floors, spacious eat-in kitchen with a walkout to deck, peninsula, stainless steel appliances, & granite counters. The family room located off the kitchen is spacious and has a designer electric fireplace. There is over 600 square feet of decking ideal for summer entertaining. All 3 bdrms. are spacious & 2 full baths. New shingles 2019. New furnace 2021
Location
Province ON
County Dufferin
Community Rural East Luther Grand Valley
Area Dufferin
Rooms
Family Room Yes
Basement Full, Finished
Kitchen 1
Separate Den/Office 1
Interior
Cooling Central Air
Exterior
Parking Features Private Double
Garage Spaces 2.0
Pool None
View Clear
Lot Frontage 346.78
Lot Depth 478.15
Total Parking Spaces 8
Read Less
Want to know what your home might be worth? Contact us for a FREE valuation!

Our team is ready to help you sell your home for the highest possible price ASAP

