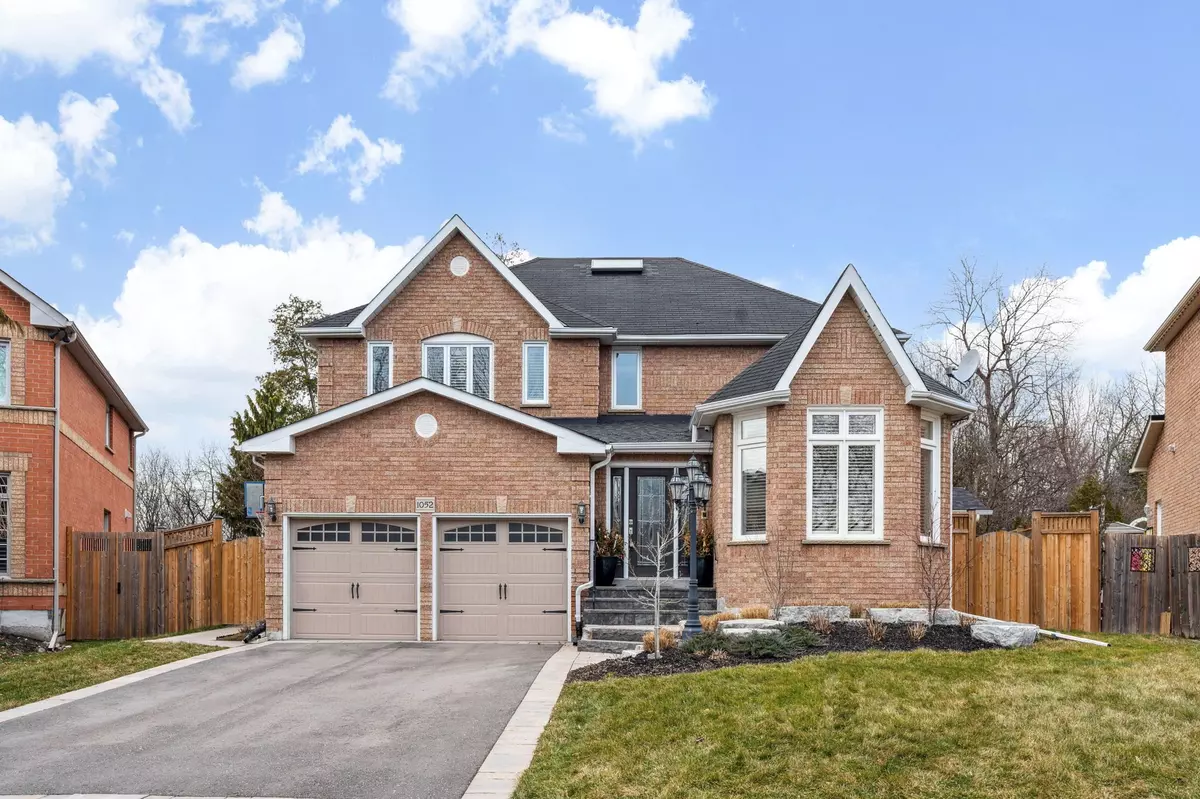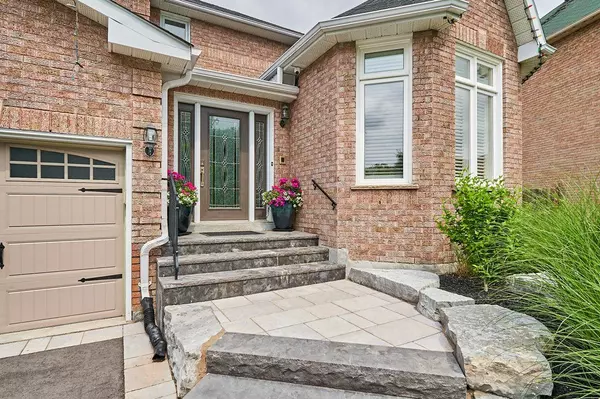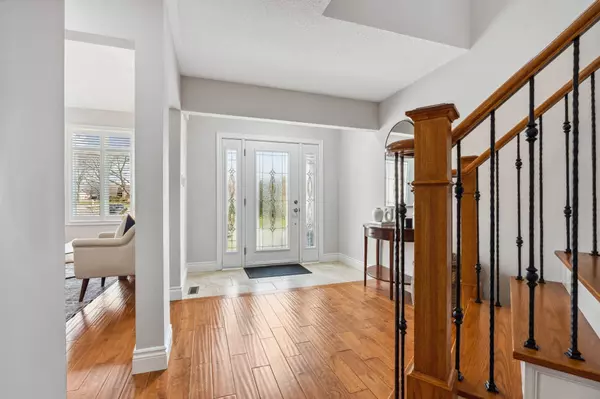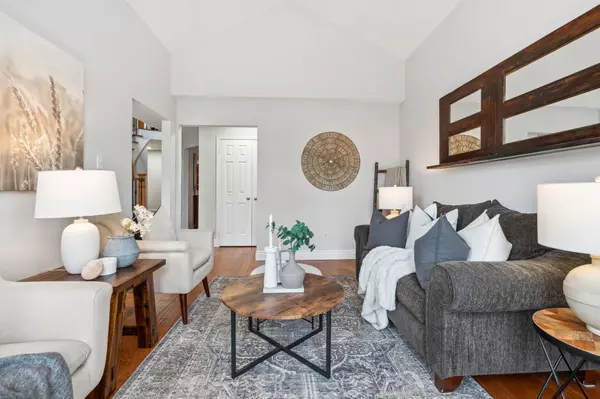$1,285,000
$1,289,900
0.4%For more information regarding the value of a property, please contact us for a free consultation.
1052 Stone Cottage CRES Oshawa, ON L1K 1Z4
5 Beds
5 Baths
Key Details
Sold Price $1,285,000
Property Type Single Family Home
Sub Type Detached
Listing Status Sold
Purchase Type For Sale
Approx. Sqft 2500-3000
MLS Listing ID E8177518
Sold Date 07/15/24
Style 2-Storey
Bedrooms 5
Annual Tax Amount $8,064
Tax Year 2023
Property Description
This Gorgeous 4+1 Bedroom Home On A Pie Shaped Ravine Lot Has Something For Everyone & Needs To Be Seen!!! Step Into A Welcoming Foyer That Sets The Tone For The Rest Of The Home, Featuring Gleaming Hardwood Floors, An Abundance Of Natural Light & Freshly Painted Throughout. Main Floor Includes Separate Living Room With Vaulted Ceilings, Elegant Dining Room, Bright Office, & Family Room With Wood Burning Fireplace That Overlooks The Custom Eat-In Kitchen. Upper Floor Boasts 4 Spacious Bedrooms Including Primary With Walk-In Closet & Renovated Ensuite, 2nd Bedroom With Its Own Washroom & A Large Laundry Room. Fully Finished Basement Is An Entertaining Delight W/ Gas Fireplace, 3 Pc Bath, Bedroom & Plenty Of Room For Fun & Games. Step Outside & Find Your Professionally Landscaped Private Backyard Oasis With Heated Saltwater Pool, Ravine, Custom Pergola, Raised Garden Beds For Veggies & So Much More! Attached Double Car Garage, W/Heater, & Double Driveway Provides Tons Of Parking!
Location
Province ON
County Durham
Rooms
Family Room Yes
Basement Finished
Kitchen 1
Separate Den/Office 1
Interior
Interior Features Central Vacuum
Cooling Central Air
Exterior
Garage Private Double
Garage Spaces 6.0
Pool Inground
Roof Type Asphalt Shingle
Parking Type Attached
Total Parking Spaces 6
Building
Foundation Concrete
Read Less
Want to know what your home might be worth? Contact us for a FREE valuation!

Our team is ready to help you sell your home for the highest possible price ASAP






