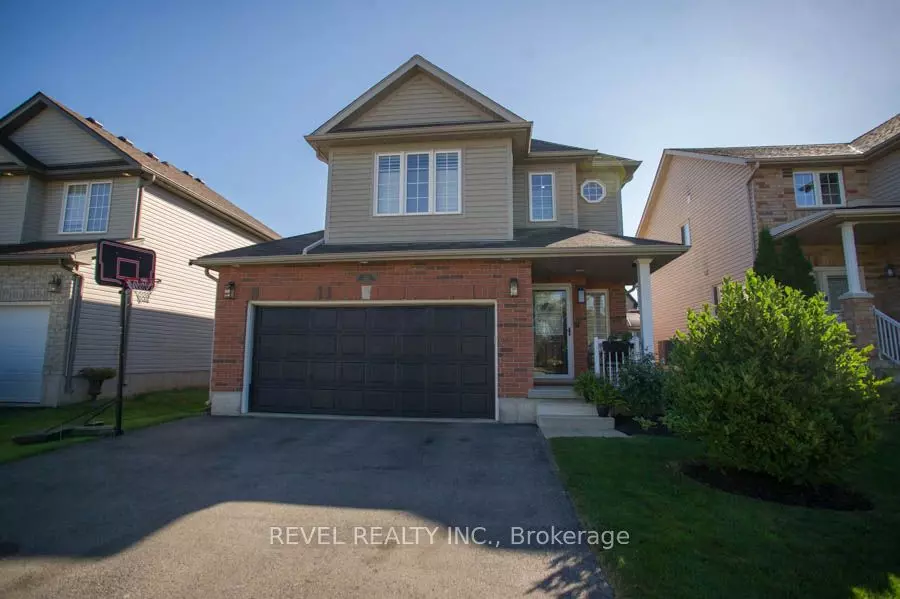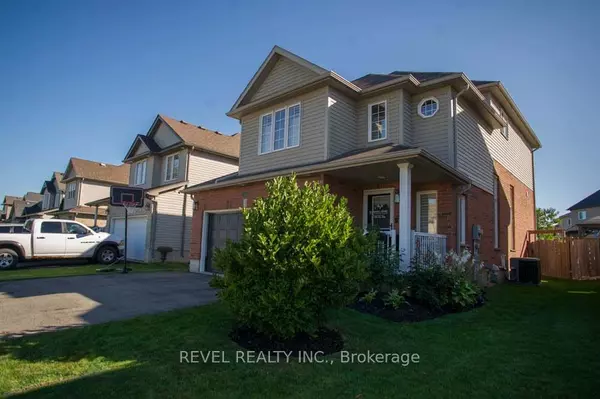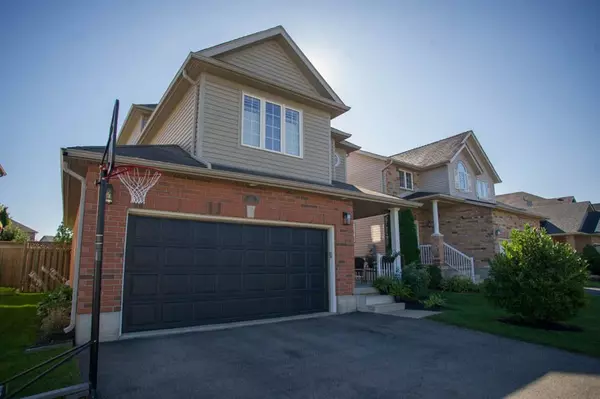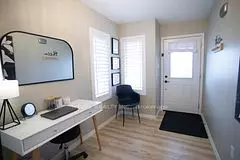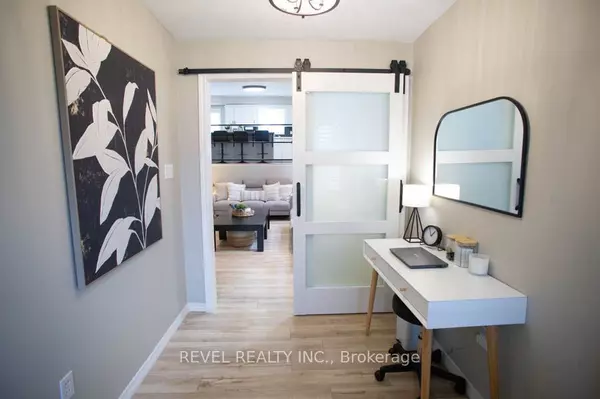$799,100
$799,900
0.1%For more information regarding the value of a property, please contact us for a free consultation.
179 McGuiness DR Brantford, ON N3T 0B5
4 Beds
4 Baths
Key Details
Sold Price $799,100
Property Type Single Family Home
Sub Type Detached
Listing Status Sold
Purchase Type For Sale
Approx. Sqft 1500-2000
MLS Listing ID X7393094
Sold Date 04/12/24
Style Backsplit 5
Bedrooms 4
Annual Tax Amount $4,624
Tax Year 2023
Property Description
Welcome home to 179 McGuiness Drive, a fully renovated 5 level back split that offers 3+1 beds, 3.5 baths and 1.5 car garage. The front exterior offers a double width driveway & landscaping. Painted in neutral tones with brand new LVP flooring throughout, there are soaring ceilings and pot lighting. The main living area is open concept to the kitchen. The kitchen offers modern cabinets, quartz countertops, SS appliances and ample cabinet & counter space with an 8' island. Patio doors lead to a fenced reverse pie-shaped lot with deck & shed. Main flr laundry & powder room add convenience.
The primary bedroom is generous in size w/a walk-in closet and completely renovated ensuite w/stand alone soaker tub, glass shower and new vanity with his/her under mount sinks & quartz countertops. Two add'tl bedrooms and 4 piece bathroom complete the space. The lower level has a 4th bedroom & 3rd full bath. The recently finished basement includes a gym/ rec room and den/ playroom.
Location
Province ON
County Brantford
Zoning R1C
Rooms
Family Room No
Basement Finished, Full
Kitchen 1
Separate Den/Office 1
Interior
Cooling Central Air
Exterior
Garage Private Double
Garage Spaces 3.0
Pool None
Total Parking Spaces 3
Read Less
Want to know what your home might be worth? Contact us for a FREE valuation!

Our team is ready to help you sell your home for the highest possible price ASAP


