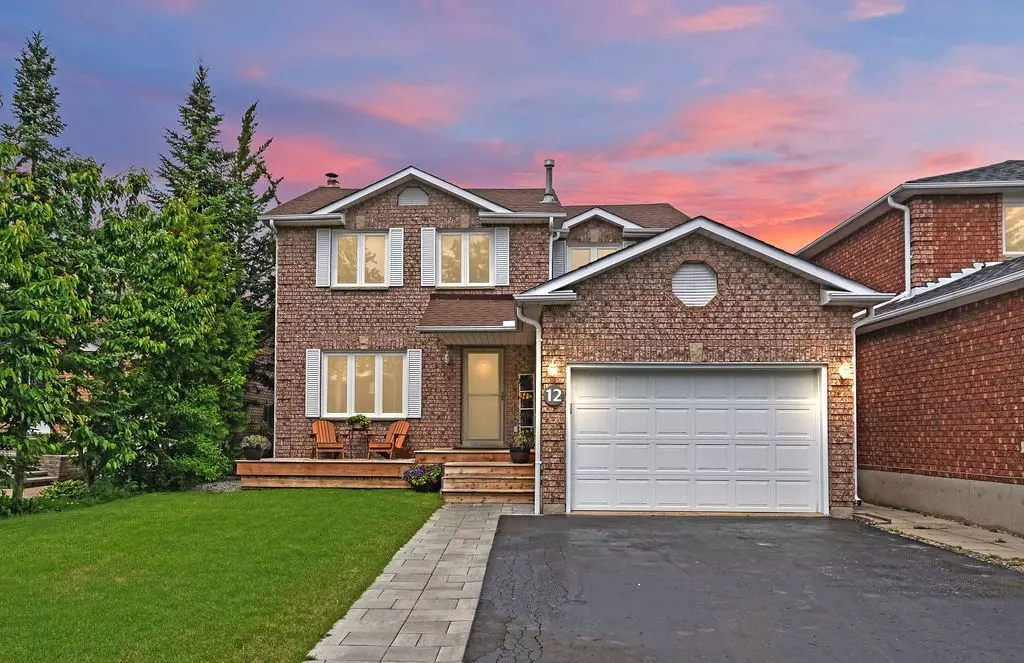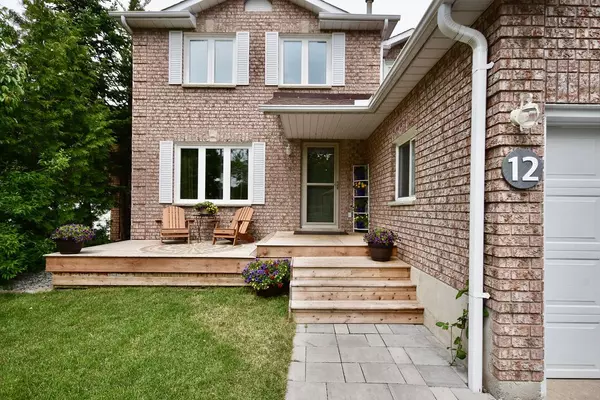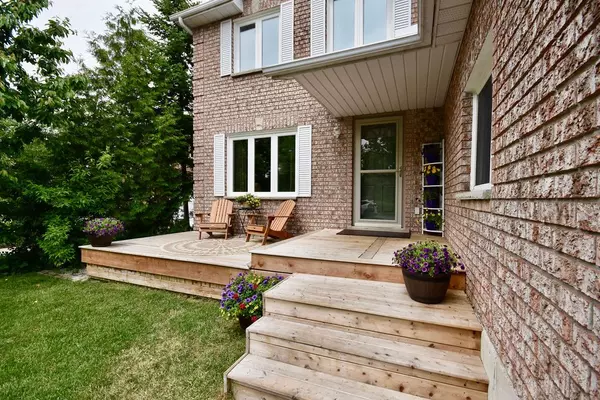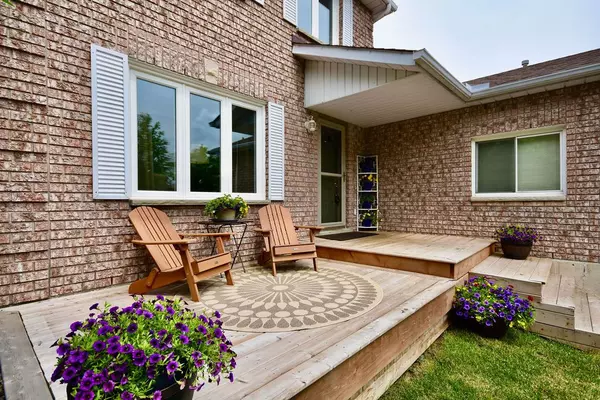$795,000
$799,800
0.6%For more information regarding the value of a property, please contact us for a free consultation.
12 Harrison CRES Barrie, ON L4N 7R9
4 Beds
4 Baths
Key Details
Sold Price $795,000
Property Type Single Family Home
Sub Type Detached
Listing Status Sold
Purchase Type For Sale
Approx. Sqft 1500-2000
Subdivision West Bayfield
MLS Listing ID S6162788
Sold Date 08/14/23
Style 2-Storey
Bedrooms 4
Annual Tax Amount $4,415
Tax Year 2023
Property Sub-Type Detached
Property Description
Move right in! Gorgeous 4 Bedroom with Entertainers backyard. 15x26 A/G Salt Water Heated Pool (pioneer built and serviced) 2021. 28X26 Deck with B/I Seating. Outside Kitchen Set Up. 2 Privacy Fences. Shed & Stone W/W at rear and side of house. Front 2 Tier Decking. Long Front Yard (resodded 2022) Long Driveway 4 Cars (possibly 5-6) no s/walk. Spacious Foyer with Ent to Garage. Separate Formal LR & DR Areas. Rear Open Family Room with wood fpl, Breakfast Area & Modern Kitchen with Dual Oven Gas Stove, O/S Fridge lots of counter & cupboard Space and greenhouse window (21). 2 Sliding doors new (21). Main Floor 2pc. Large Master with Sitting Area, W/I Closet & Updated 4pc Ensuite. Hdwd T/Out Main & 2nd Floor. 2nd Floor Laundry & Skylight. New Brdlm on Stairs & 4th Bdrm. Bsmt 4th Bdrm, 2pc with Closet (could be shower). Rec Room/Wet Bar New 2016 with Dry core & Vinyl Plank Flooring, Pot Lights & 4' Napoleon Linear Gas Fpl. Furnace (15), Humidifier (21). 3 Front Windows 2nd Floor & LR (16)
Location
Province ON
County Simcoe
Community West Bayfield
Area Simcoe
Zoning Res
Rooms
Family Room Yes
Basement Finished, Full
Kitchen 1
Separate Den/Office 1
Interior
Cooling Central Air
Exterior
Parking Features Private Double
Garage Spaces 1.5
Pool Above Ground
Lot Frontage 45.86
Lot Depth 117.38
Total Parking Spaces 5
Read Less
Want to know what your home might be worth? Contact us for a FREE valuation!

Our team is ready to help you sell your home for the highest possible price ASAP





