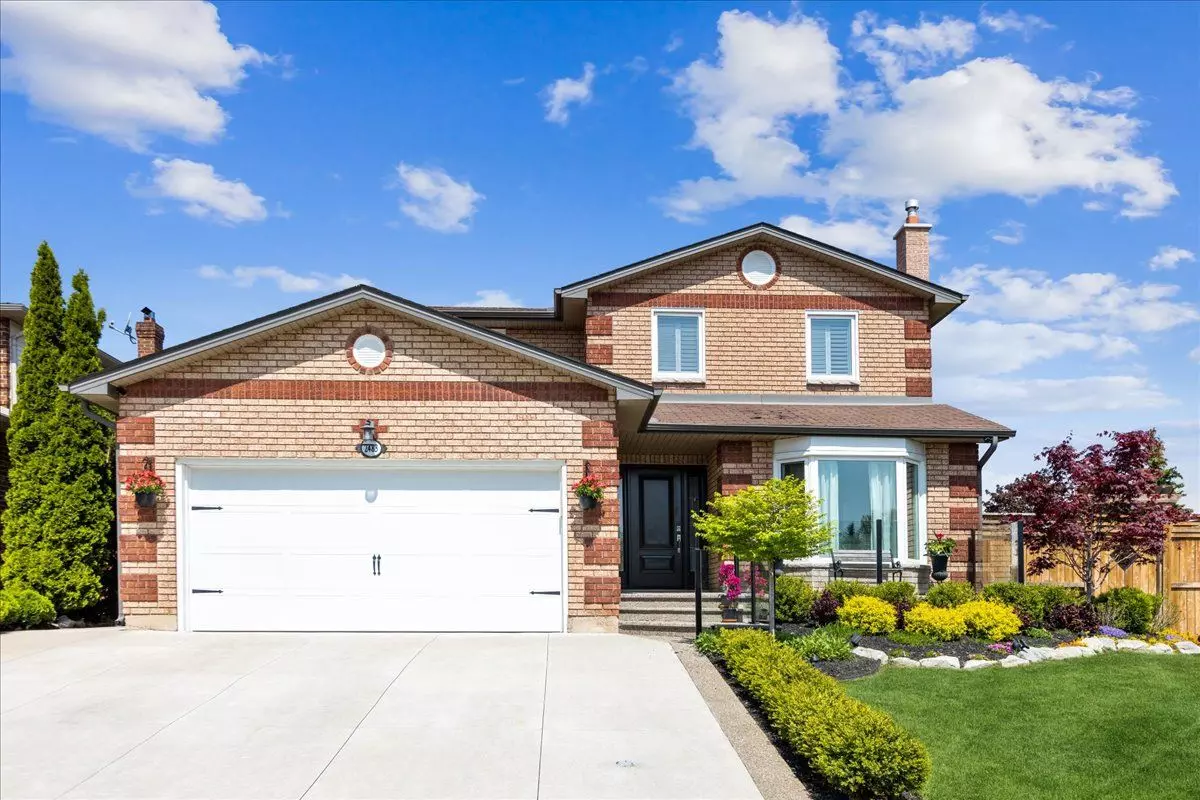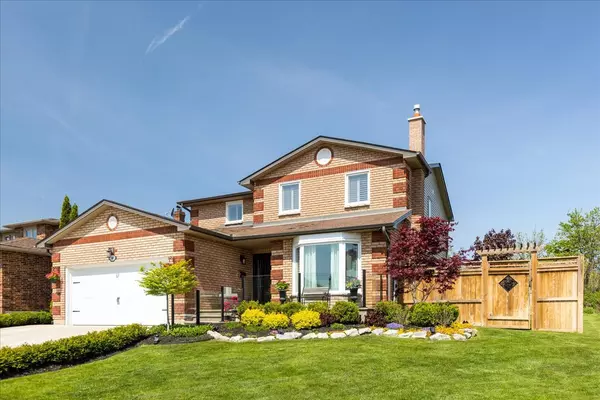$1,700,000
$1,699,000
0.1%For more information regarding the value of a property, please contact us for a free consultation.
2483 Overton DR Burlington, ON L7P 4B6
5 Beds
4 Baths
Key Details
Sold Price $1,700,000
Property Type Single Family Home
Sub Type Detached
Listing Status Sold
Purchase Type For Sale
Approx. Sqft 2000-2500
Subdivision Brant Hills
MLS Listing ID W6029512
Sold Date 08/15/23
Style 2-Storey
Bedrooms 5
Annual Tax Amount $5,815
Tax Year 2023
Property Sub-Type Detached
Property Description
LIFESTYLE and LUXURY all under one roof! This exceptional 3+2 bedroom, 3+1 bath executive family home in BRANT HILLS, caters to the discerning buyer who values uncompromising quality and ultimate backyard privacy with greenspace and no neighbours behind! This home checks all the boxes of your “must-have” list with over $320K of renovations that include complete Kitchen re-design and construction with top-of-line Bosch built-in Appliances, white quartz counters, porcelain backsplash, hand-scraped hardwood floors, new baseboard trim, doors, hardware, new bathrooms, LED pot lights, 3 gas fireplaces, custom built-in closets, all new windows, doors, double garden door The primary bedroom is a showstopper with an over-sized custom walk-in closet and dressing island, and a 3-piece bathroom with spa shower! The fully finished lower level offers 1200 square feet of living space. Thousands more spent on landscaping with a 5-zone automated inground sprinkler to keep your lawn lush and gorgeous!
Location
Province ON
County Halton
Community Brant Hills
Area Halton
Zoning R3.2
Rooms
Family Room Yes
Basement Finished, Full
Kitchen 1
Separate Den/Office 2
Interior
Cooling Central Air
Exterior
Parking Features Private
Garage Spaces 2.0
Pool None
Lot Frontage 59.71
Lot Depth 116.94
Total Parking Spaces 4
Others
Senior Community Yes
ParcelsYN No
Read Less
Want to know what your home might be worth? Contact us for a FREE valuation!

Our team is ready to help you sell your home for the highest possible price ASAP





