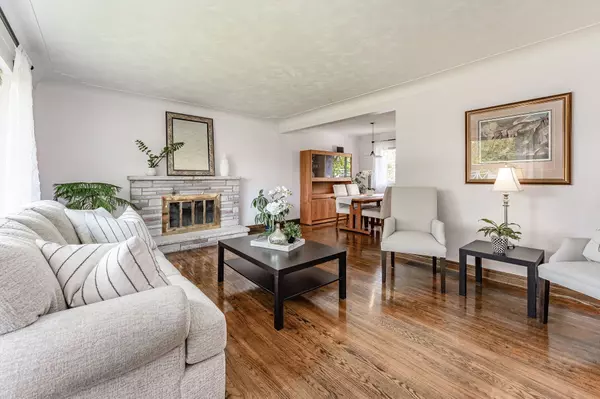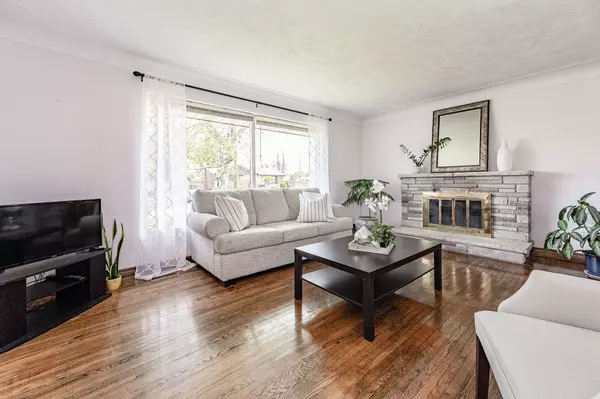$1,175,000
$1,149,900
2.2%For more information regarding the value of a property, please contact us for a free consultation.
512 Karen DR Burlington, ON L7R 3J1
4 Beds
2 Baths
Key Details
Sold Price $1,175,000
Property Type Single Family Home
Sub Type Detached
Listing Status Sold
Purchase Type For Sale
Subdivision Brant
MLS Listing ID W5978620
Sold Date 07/31/23
Style Sidesplit 4
Bedrooms 4
Annual Tax Amount $5,083
Tax Year 2022
Property Sub-Type Detached
Property Description
Live the life in the downtown core, a stones throw from Central Park! Welcome to 512 Karen Drive, a 4 bed, 2 bath split level on a quiet tucked away street in the sought after south central district. The welcoming foyer opens up to the extra large living room/dining room with stone fireplace, newer sparkling windows, refinished hardwoods and an abundance of natural light. The west facing kitchen is ideal to keep an eye on what's going on in the backyard and offers oak cabinets, lots of rm to dine and easy care laminates. Just a few steps to the upper level, you have 3 fresh neutral bedrms and a 4 pc bath. A few steps down you have the convenience of inside access to your large single garage, den/office/4th bedrm, 3pc bth and access to the incredible entertaining family friendly backyard complete with inground pl and large patio space. Family rm with gorgeous wide plank laminates, an abundance of large windows, oversized laundry rm as well as the mechanical rm with storage!
Location
Province ON
County Halton
Community Brant
Area Halton
Rooms
Family Room Yes
Basement Finished, Full
Kitchen 1
Interior
Cooling Central Air
Exterior
Parking Features Private
Garage Spaces 1.0
Pool Inground
Lot Frontage 62.0
Lot Depth 121.0
Total Parking Spaces 5
Read Less
Want to know what your home might be worth? Contact us for a FREE valuation!

Our team is ready to help you sell your home for the highest possible price ASAP





