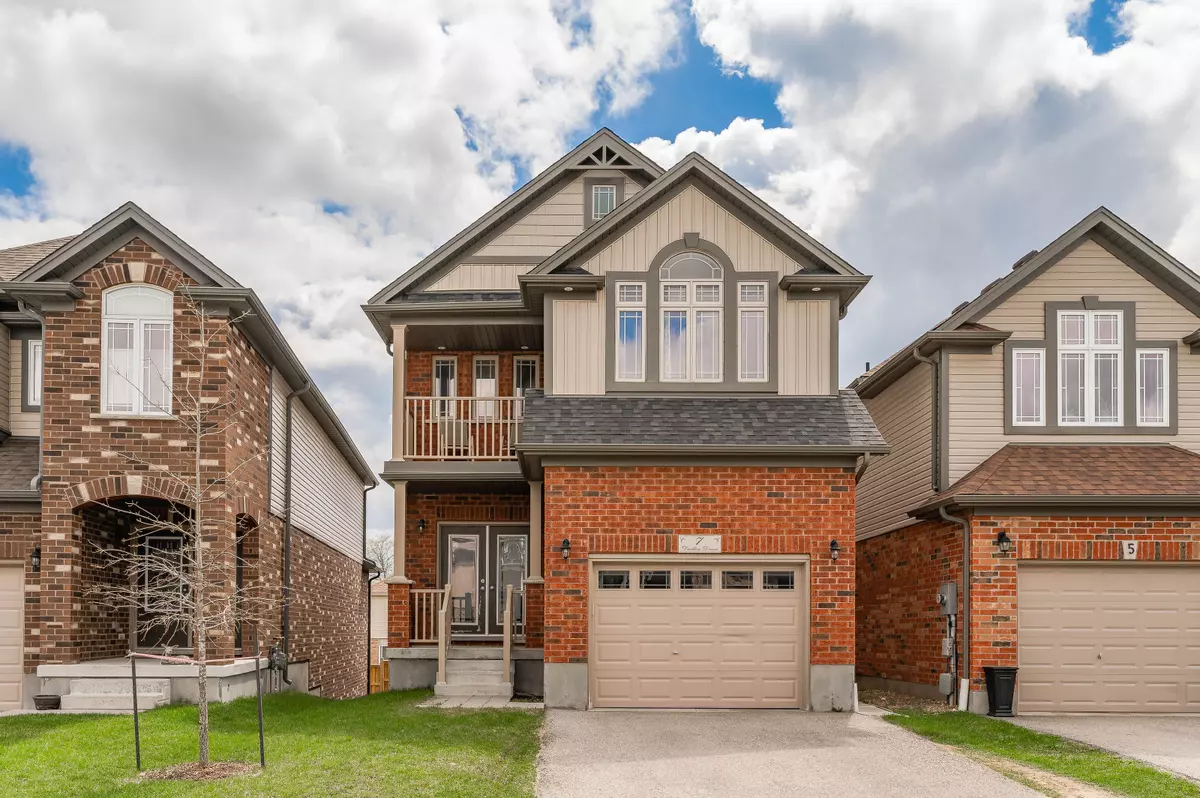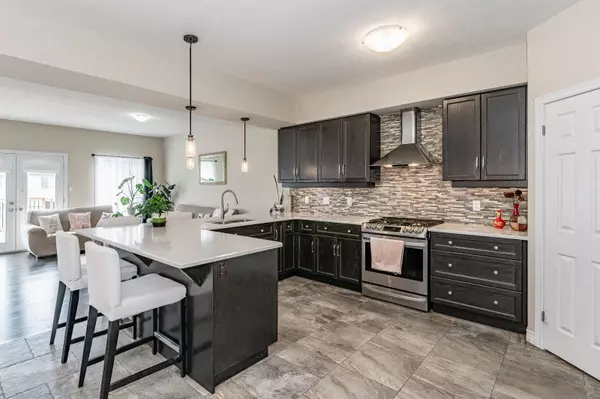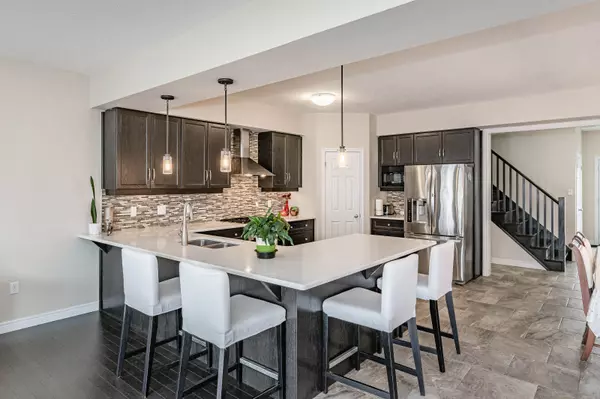$1,189,900
$1,189,900
For more information regarding the value of a property, please contact us for a free consultation.
7 Dudley DR Guelph, ON N1G 0E6
5 Beds
3 Baths
Key Details
Sold Price $1,189,900
Property Type Single Family Home
Sub Type Detached
Listing Status Sold
Purchase Type For Sale
Approx. Sqft 2000-2500
Subdivision Village
MLS Listing ID X5920616
Sold Date 08/22/23
Style 2-Storey
Bedrooms 5
Annual Tax Amount $6,910
Tax Year 2023
Property Sub-Type Detached
Property Description
Custom built fusion home! Just over 2240 sq/ft of beautifully finished living space, this 4 bedroom, 2.5 bathroom home will check all your boxes. Large oversize 18x18 ceramic tiles and hardwood are throughout the completely open concept kitchen, dining, and living room. The kitchen has white quartz counters, stainless appliances. Living room contains a natural gas fireplace, and french doors that will lead you out onto a deck. The second level offers 4 good sized bedrooms front one c/w a balcony. The master bedroom has a spacious walk-in closet for her, a stunning 4pc master ensuite with a deep soaker tub and a glass shower. The basement has a 1 bed 1 bath apartment complete with its own entry, great for intergenerational families. This location couldn't get any better! You're walking distance to schools, parks, wooded trails and only a few minutes drive to shopping
Location
Province ON
County Wellington
Community Village
Area Wellington
Zoning R.1D
Rooms
Family Room Yes
Basement Apartment, Partially Finished
Kitchen 2
Separate Den/Office 1
Interior
Cooling Central Air
Exterior
Parking Features Private Double
Garage Spaces 1.0
Pool None
Lot Frontage 28.81
Total Parking Spaces 3
Read Less
Want to know what your home might be worth? Contact us for a FREE valuation!

Our team is ready to help you sell your home for the highest possible price ASAP





