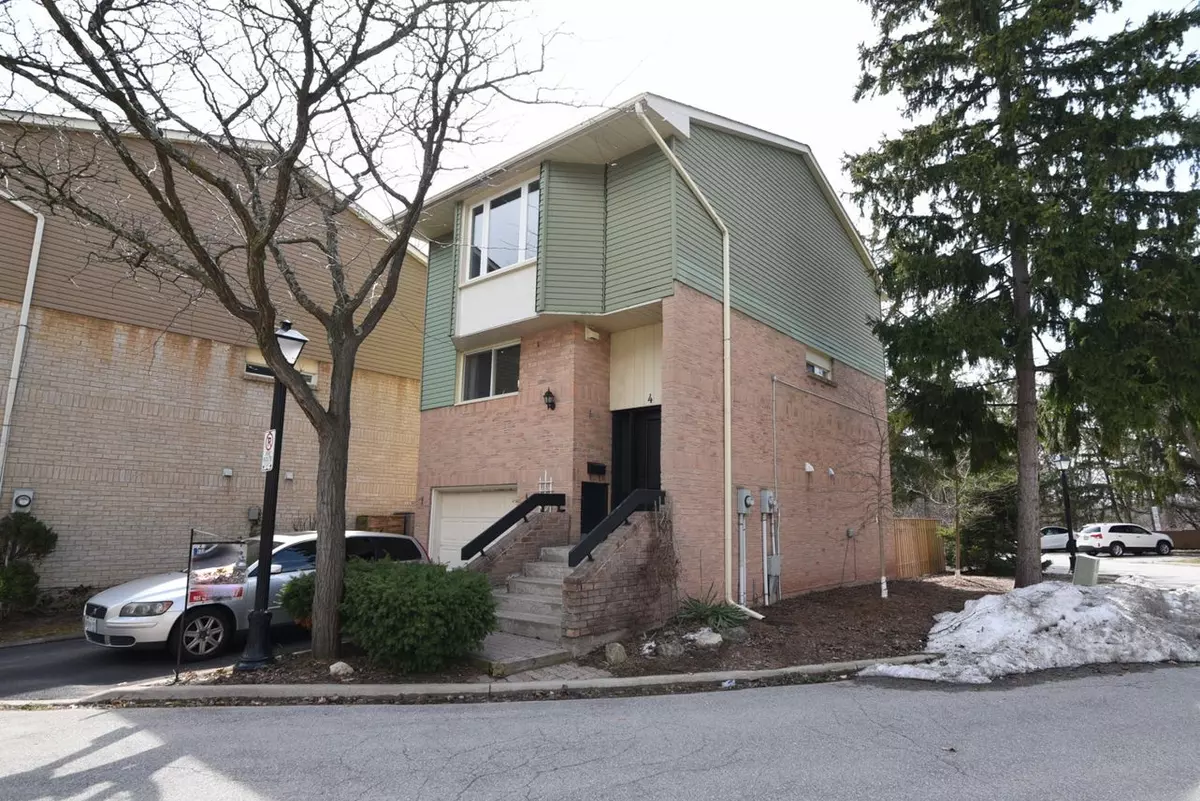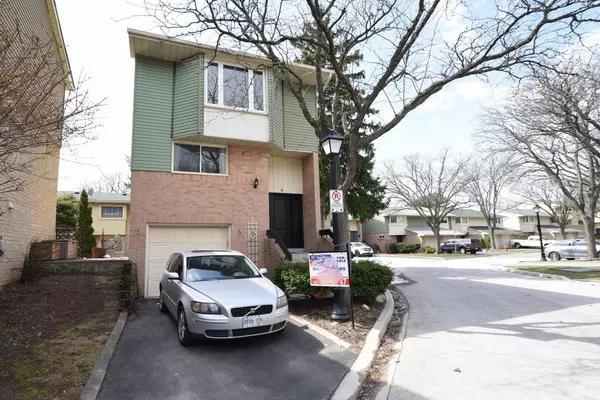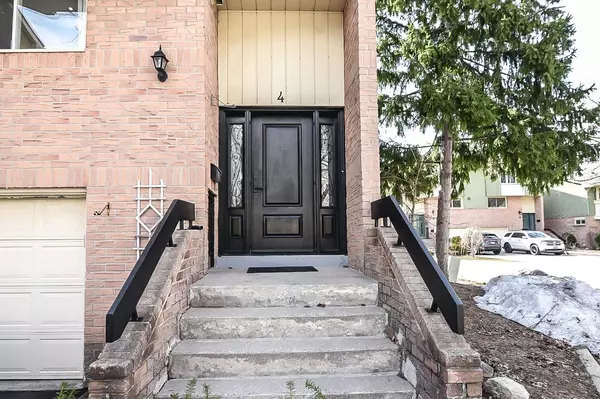$960,000
$979,900
2.0%For more information regarding the value of a property, please contact us for a free consultation.
1135 Mccraney ST E #4 Oakville, ON L6H 3A3
3 Beds
2 Baths
Key Details
Sold Price $960,000
Property Type Condo
Sub Type Condo Townhouse
Listing Status Sold
Purchase Type For Sale
Approx. Sqft 1400-1599
MLS Listing ID W5903192
Sold Date 05/16/23
Style 2-Storey
Bedrooms 3
HOA Fees $265
Annual Tax Amount $3,595
Tax Year 2023
Property Description
Renovated fully detached condo/ townhouse surrounded by trails, minutes to QEW, Sheridan College, White Oaks SS. Carpet free home, updated kitchen with heated floors, full height custom cabinets, quartz counters, 7ft island. Living room and dining room have hardwood floors with wood burning fireplace, hardwood in all 3 bedrooms. Lower level has walk out to rear patio. A beauty! Maintenance fee of $265/ month includes water and outside maintenance.
Location
Province ON
County Halton
Rooms
Family Room No
Basement Finished, Full
Kitchen 1
Interior
Cooling Central Air
Exterior
Garage Private
Garage Spaces 2.0
Amenities Available BBQs Allowed
Parking Type Attached
Total Parking Spaces 2
Building
Locker None
Others
Pets Description Restricted
Read Less
Want to know what your home might be worth? Contact us for a FREE valuation!

Our team is ready to help you sell your home for the highest possible price ASAP






