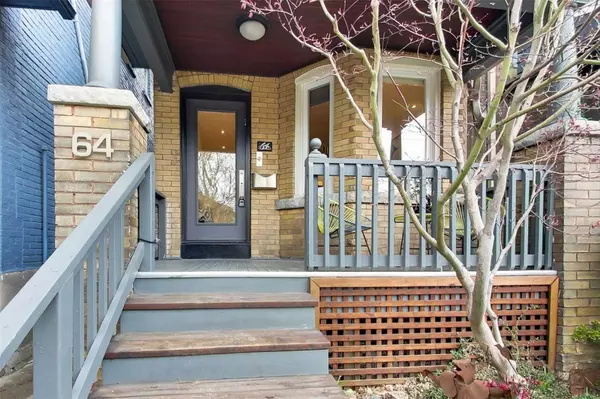$2,003,100
$1,869,000
7.2%For more information regarding the value of a property, please contact us for a free consultation.
64 Tyrrel AVE Toronto C02, ON M6G 2G4
5 Beds
3 Baths
Key Details
Sold Price $2,003,100
Property Type Multi-Family
Sub Type Semi-Detached
Listing Status Sold
Purchase Type For Sale
Approx. Sqft 1500-2000
Subdivision Wychwood
MLS Listing ID C6037871
Sold Date 05/24/23
Style 3-Storey
Bedrooms 5
Annual Tax Amount $5,737
Tax Year 2022
Property Sub-Type Semi-Detached
Property Description
Your Search For The Perfect Long Term Home Ends Here! You'll Fall Madly In Love With This Sprawling Home That Blends Traditional Elements Impeccably With Its Modern Ambience: Nestled Perfectly In Coveted Wychwood Steps To Glorious Hillcrest Park. Soaring Ceilings Hover Over A Cozy Living Room & A Dining Room Adjoined By A Sitting Room Which Is Perfect For A Tete-A-Tete Before Dinner. An Exposed Brick Wall Injects A Rustic Feel To An Otherwise Modern Space. U-Shaped Kit With Breakfast Bar, White Lacquered Cabinetry, Triple Pantry To Hold All Your Accruements & Lots Of Counter Space For Meal Prep. Third Floor Get-Away Retreat Highlights A Massive Room With Ensuite Bath Plus A Sitting Room & Even A Private Deck To Get Away From It All & Connect With Nature. The Lower Level Is Fully Equipped To Be A Rental (If You Choose) And The Backyard Oasis Is Where You'll Host Summer Bbqs. Steps To St Clair, Sat Farmer's Market, Restaurants, Cafes, Gyms, Great Transportation.(1952 Sq Ft Above Ground).
Location
Province ON
County Toronto
Community Wychwood
Area Toronto
Rooms
Family Room No
Basement Finished, Separate Entrance
Kitchen 2
Separate Den/Office 1
Interior
Cooling Wall Unit(s)
Exterior
Parking Features Lane
Garage Spaces 1.0
Pool None
Lot Frontage 18.0
Lot Depth 128.75
Total Parking Spaces 1
Building
Lot Description Irregular Lot
Others
Senior Community Yes
Read Less
Want to know what your home might be worth? Contact us for a FREE valuation!

Our team is ready to help you sell your home for the highest possible price ASAP





