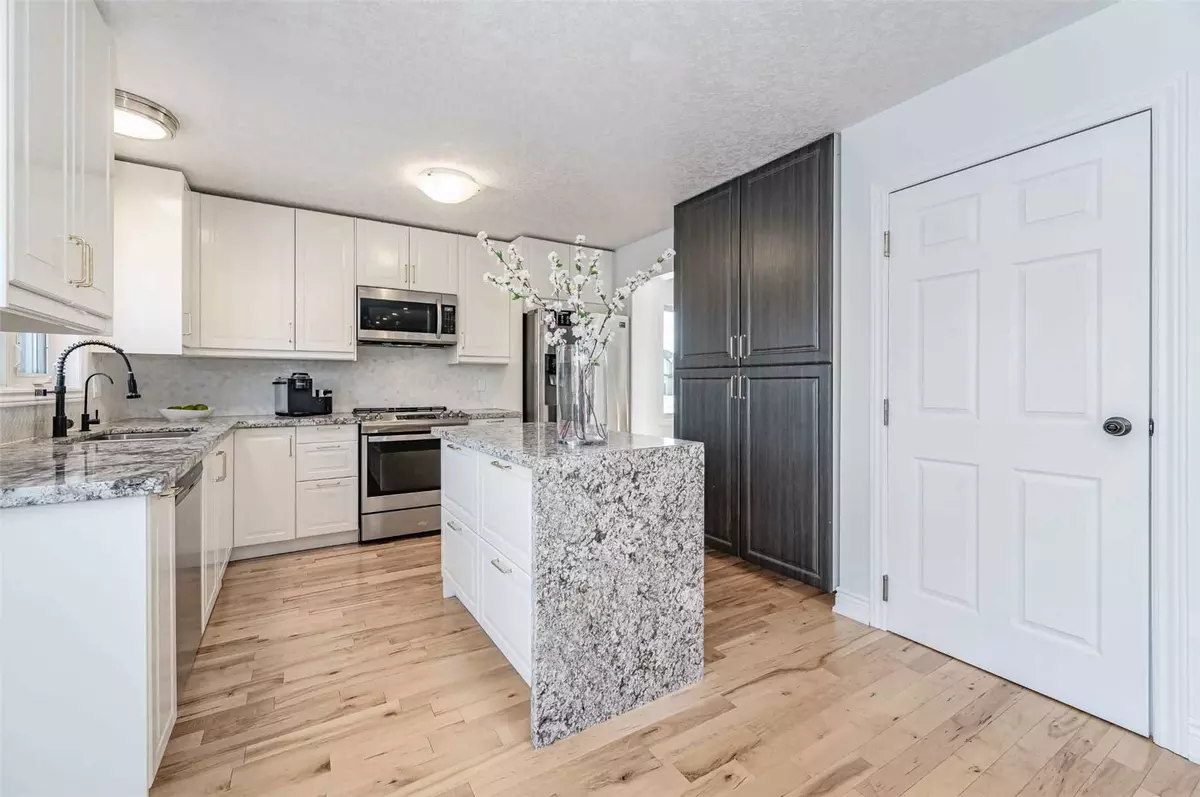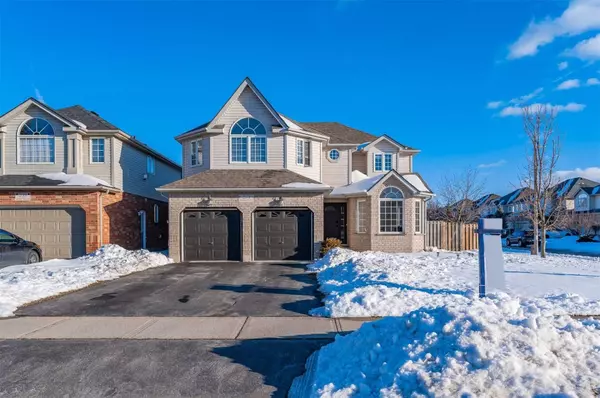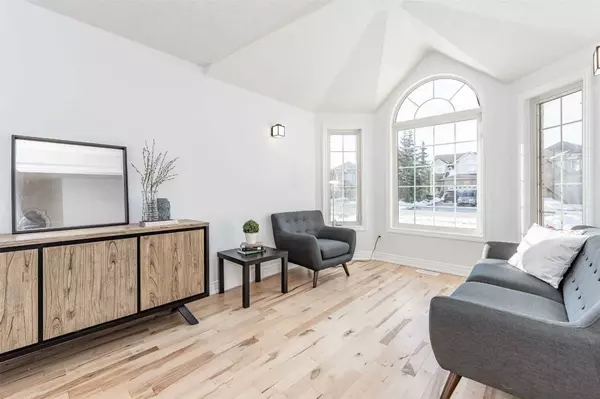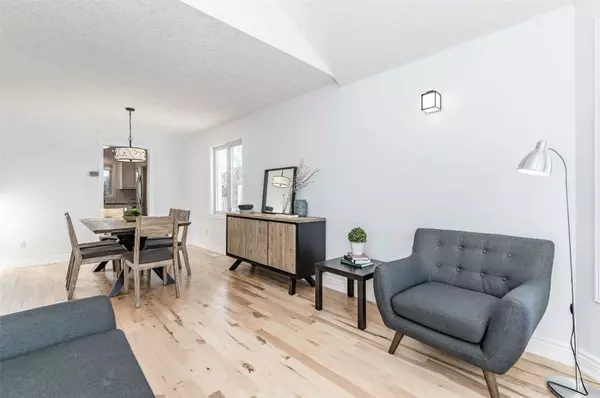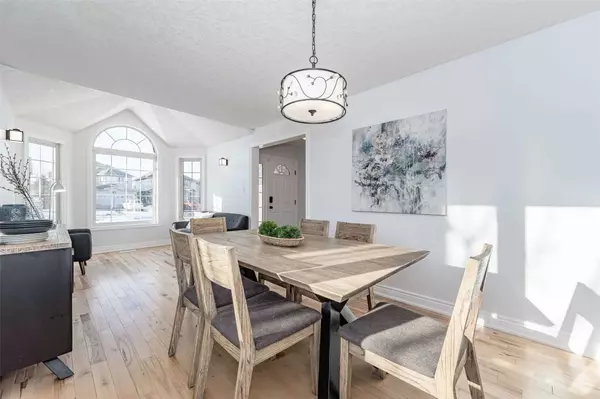$1,280,000
$1,289,900
0.8%For more information regarding the value of a property, please contact us for a free consultation.
231 Summerfield DR Guelph, ON N1L 1L5
6 Beds
4 Baths
Key Details
Sold Price $1,280,000
Property Type Single Family Home
Sub Type Detached
Listing Status Sold
Purchase Type For Sale
Approx. Sqft 2000-2500
Subdivision Pine Ridge
MLS Listing ID X6012061
Sold Date 06/08/23
Style 2-Storey
Bedrooms 6
Annual Tax Amount $6,013
Tax Year 2022
Property Sub-Type Detached
Property Description
4-Bdrm Home W/Legal 2-Bdrm Bsmt Apt In Sought-After Family-Friendly Neighbourhood! Lr & Dr W/Hardwood Floors, Vaulted Ceilings & Arched Feature Window. Renovated Kitchen W/White Cabinetry, High-End S/S Appliances & Glass-Tiled Backsplash. Also Has Bank Of Pull-Out Pantry Cupboards & Large Centre Island W/Statement Granite Waterfall Counter Providing Storage & Prep Space. Eat-In Area W/Sliding Doors Lead To Back Deck. Open To Fr W/Hardwood, Pot Lighting, Gas Fireplace & Window Offering Backyard Views. 2Pc Bath & Laundry W/Access To 2-Car Garage. Solid Wood Staircase Leads Up To Prim Suite W/Cathedral Ceilings, Window & W/I Closet. Spa-Like Ensuite W/Marble Floors, Soaker Tub, Sep Shower & Vanity W/Granite Counters. 3 Other Bdrms W/Hardwood, Large Windows & Closet Space. One Bdrm Has Window W/Backyard Views, 2 Closests & Access To Renovated 4Pc Bath W/Marble Floors, Shower/Tub & Vanity. Legal W/U Bsmt Apt! Offers Full Kitchen With S/S Appliances, Lr, 2 Bdrms W/Double Closets & 3Pc Bath.
Location
Province ON
County Wellington
Community Pine Ridge
Area Wellington
Zoning R.1D
Rooms
Family Room Yes
Basement Apartment, Walk-Up
Kitchen 2
Separate Den/Office 2
Interior
Cooling Central Air
Exterior
Parking Features Private Double
Garage Spaces 2.0
Pool Above Ground
Lot Frontage 58.35
Lot Depth 104.99
Total Parking Spaces 6
Others
Senior Community Yes
Read Less
Want to know what your home might be worth? Contact us for a FREE valuation!

Our team is ready to help you sell your home for the highest possible price ASAP

