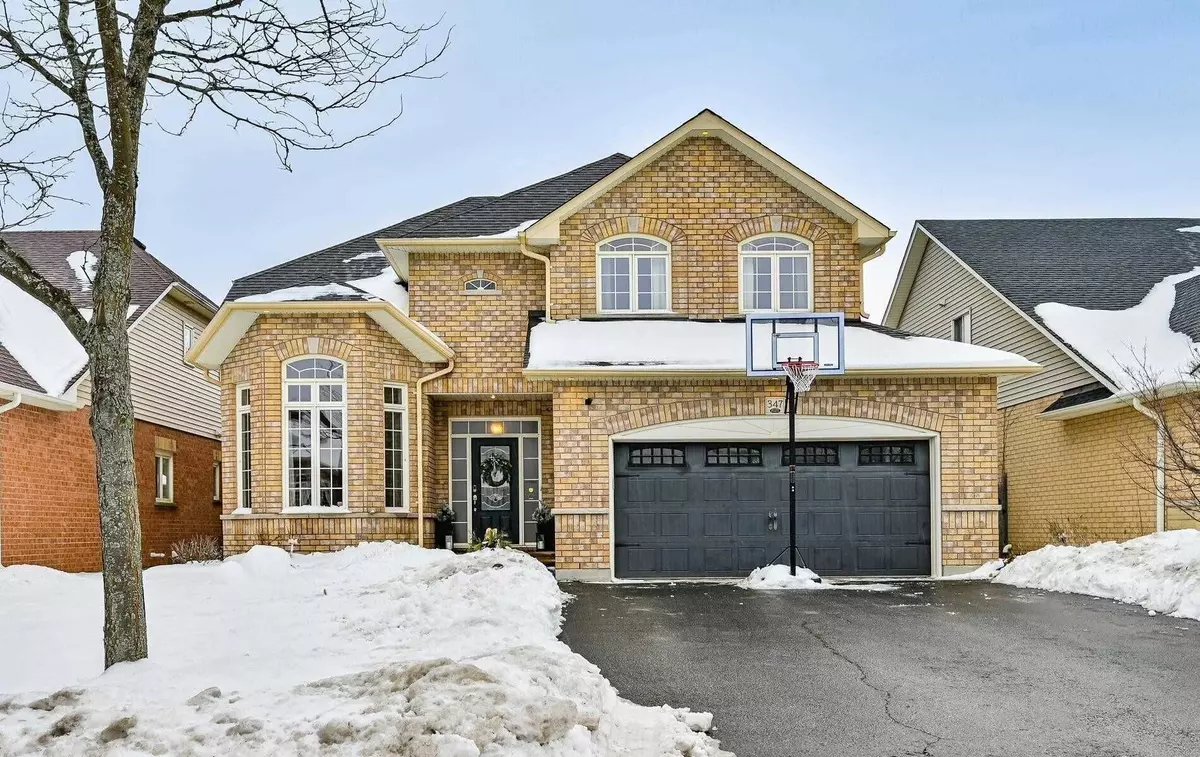$1,285,000
$1,299,000
1.1%For more information regarding the value of a property, please contact us for a free consultation.
347 Raike DR Oshawa, ON L1L 0B1
5 Beds
4 Baths
Key Details
Sold Price $1,285,000
Property Type Single Family Home
Sub Type Detached
Listing Status Sold
Purchase Type For Sale
Approx. Sqft 2500-3000
Subdivision Kedron
MLS Listing ID E5987733
Sold Date 06/14/23
Style 2-Storey
Bedrooms 5
Annual Tax Amount $8,099
Tax Year 2022
Property Sub-Type Detached
Property Description
Beautiful All Brick Home On 50Ft Lot With Inground Pool Backing To Greenspace. Over 4200 Sq Ft Of Finished Living Space. Open Concept With 9' Ceilings, Huge Family Room, Open To Kitchen W/ New Quartz Counters, Spectacular West Exposure Back Yard Oasis W/ Inground Eco-Smart Pool, Patio And Gazebo, Overlooking Pond. Large Master Bedroom And Hardwood Floor Throughout Main And 2nd Floor. Inside Access To Double Garage. 4 Car Parking On Driveway. Tankless Hot Water System.
Location
Province ON
County Durham
Community Kedron
Area Durham
Rooms
Family Room Yes
Basement Finished
Kitchen 1
Separate Den/Office 1
Interior
Cooling Central Air
Exterior
Parking Features Private Double
Garage Spaces 2.0
Pool Inground
Lot Frontage 50.03
Lot Depth 114.83
Total Parking Spaces 6
Others
Senior Community Yes
Read Less
Want to know what your home might be worth? Contact us for a FREE valuation!

Our team is ready to help you sell your home for the highest possible price ASAP





