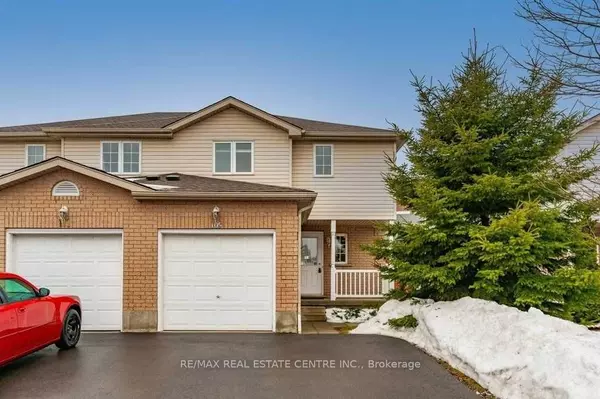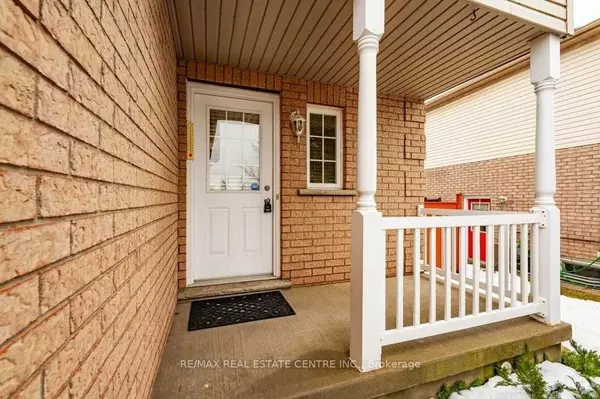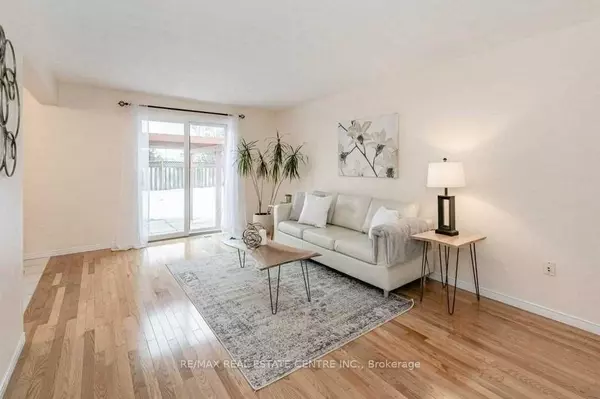$845,000
$799,000
5.8%For more information regarding the value of a property, please contact us for a free consultation.
109 Stephanie DR Guelph, ON N1K 1X7
4 Beds
3 Baths
Key Details
Sold Price $845,000
Property Type Multi-Family
Sub Type Semi-Detached
Listing Status Sold
Purchase Type For Sale
Approx. Sqft 1100-1500
Subdivision Parkwood Gardens
MLS Listing ID X5978495
Sold Date 05/30/23
Style 2-Storey
Bedrooms 4
Annual Tax Amount $3,444
Tax Year 2022
Property Sub-Type Semi-Detached
Property Description
3-Bedroom Home + Legal 1-Bedroom Bsmt Apartment In Family Neighbourhood! You Can Walk To Most Amenities In Mins & Transportation Is Available Just Steps From Your Door. Step Into Spacious Foyer Offering Double Closet. Kitchen Boasts White Cabinetry, Tiled Backsplash, Tons Of Counter/Storage Space, S/S Stove & Access To Backyard. Spacious Living Room W/Solid Hardwood Floors & Sliding Doors Leading To Back Deck. Completing This Level Is A Powder Room & Access To Attached 1-Car Garage. Upstairs Are 3 Spacious Bedrooms W/Large Windows, Hardwood Floors & Plenty Of Closet Space. 4Pc Bathroom W/Modern Floating Vanity & Shower/Tub. Finished Bsmt Offers Legal 1-Bedroom Apartment W/Separate Side Entrance & Its Own Address. The Full Kitchen W/White Cabinetry Is Open To Living Room W/Laminate Floors, Large Egress Window & 3Pc Bathroom. Excellent Opportunity To Use Rental Income To Subsidize Large Portion Of Mortgage. Or Would Be Perfect Set-Up For Multigenerational Families Looking For Privacy.
Location
Province ON
County Wellington
Community Parkwood Gardens
Area Wellington
Zoning R.2-5
Rooms
Family Room No
Basement Apartment, Separate Entrance
Kitchen 2
Separate Den/Office 1
Interior
Cooling Central Air
Exterior
Parking Features Private
Garage Spaces 1.0
Pool None
Lot Frontage 29.43
Lot Depth 110.0
Total Parking Spaces 3
Others
Senior Community Yes
Read Less
Want to know what your home might be worth? Contact us for a FREE valuation!

Our team is ready to help you sell your home for the highest possible price ASAP





