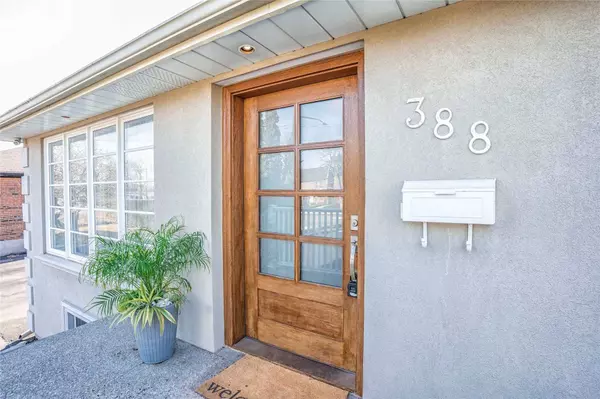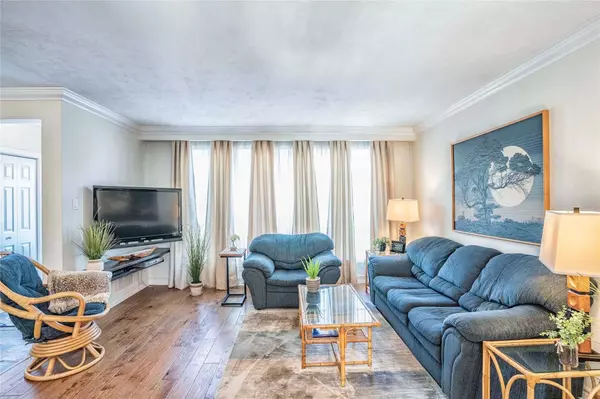$1,875,000
$1,999,900
6.2%For more information regarding the value of a property, please contact us for a free consultation.
388 Third Line Oakville, ON L6L 4A4
5 Beds
5 Baths
Key Details
Sold Price $1,875,000
Property Type Single Family Home
Sub Type Detached
Listing Status Sold
Purchase Type For Sale
Approx. Sqft 2500-3000
MLS Listing ID W5936671
Sold Date 05/24/23
Style Bungaloft
Bedrooms 5
Annual Tax Amount $6,520
Tax Year 2022
Property Description
Absolutely Show Stopper! Modern Layout, Loaded W/Quality Upgrades Offering Over 4000Sf Of Living Space. Ideal For The Extended Family W Spacious Above Ground Suite. Extension & Total Makeover In 2009-2010 Upgrading To 4+1 Beds,5 Baths,2 Kitchens & 2 Laundries. Main Floor Offers Living, Dining, Kitchen & Master Bdrm W/ 5 Pcs Ensuite, 2nd Floor Offers A Great Feature Of Family Rm, Along W/ An Extra Kitchen, 3 Full Bedrooms W/ Master Suite W/ 5 Pc Ensuite And Private Balcony O/Looking Premium Pool Sized Lot 77' X 147' W/ Hot Tub, Covered Patio. Top Notch Quality Finishes Including Hand Scraped Engineered Hickory H/W Flooring, Granite Kitchen Countertops, Modern Bathrooms W/ Travertine/Limestone Tile & High-End Fixtures, Ss Appls, Pot Lights, Wet Bar In Lower Lvl & Much More! Triple Car Garage W/High Ceilings-Single Garage Wired For Hoist & Compressor. Dbl Driveway Up To 12 Parking Spots. Walking Distance To Park & Shopping Mall, Schools, Mins To The Lake, Waterfront Trails And Highways
Location
Province ON
County Halton
Rooms
Family Room Yes
Basement Finished, Walk-Up
Kitchen 2
Separate Den/Office 1
Interior
Cooling Central Air
Exterior
Garage Private
Garage Spaces 15.0
Pool None
Parking Type Attached
Total Parking Spaces 15
Building
Lot Description Irregular Lot
Others
Senior Community Yes
Read Less
Want to know what your home might be worth? Contact us for a FREE valuation!

Our team is ready to help you sell your home for the highest possible price ASAP






