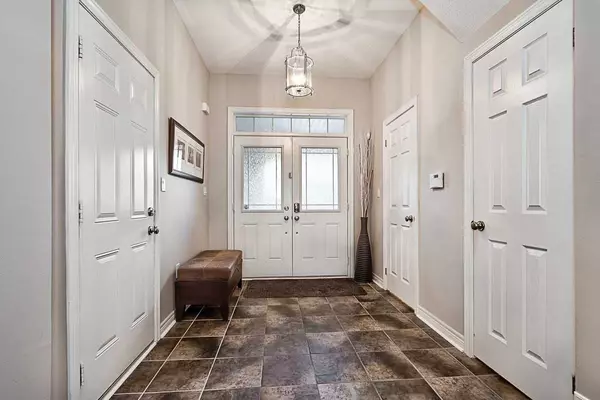$1,226,000
$1,269,800
3.4%For more information regarding the value of a property, please contact us for a free consultation.
2019 Trawden WAY #12 Oakville, ON L6M 0M3
3 Beds
3 Baths
Key Details
Sold Price $1,226,000
Property Type Townhouse
Sub Type Att/Row/Townhouse
Listing Status Sold
Purchase Type For Sale
Approx. Sqft 2000-2500
MLS Listing ID W5958919
Sold Date 05/31/23
Style 2-Storey
Bedrooms 3
Annual Tax Amount $4,460
Tax Year 2022
Property Description
Designer Executive Freehold Townhome In Oakville's Premier Bronte Creek Community! The Functional Main Level Offers Open Concept Living And Dining Rooms With Hardwood Floors, Powder Room Plus Contemporary Kitchen With An Abundance Of Dark Cabinetry, Pantry, Quartz Counter Tops, Glass Subway Tile Backsplash, Island With Breakfast Bar, High-End Stainless Steel Appliances And Sliding Door Walk-Out To Patio. The Upper Level Features Hardwood Floors Installed In 2021, Massive Primary Bedroom With Two Walk-In Closets And Spa-Like Four-Piece Ensuite With Upgraded Vanity And Quartz Counter (2021), Two Additional Bedrooms, Three-Piece Main Bathroom With Upgraded Vanity And Quartz Counter (2021), And Convenient Laundry Room. Your Family Will Enjoy The Added Living Space In The Partially Finished Basement Featuring A Spacious Recreation Room With Plush Broadloom, Pot Lights And Gas Fireplace Flanked By Custom Built-In Cabinets. California Shutters, Tinted Rear Windows With Uv Protection.
Location
Province ON
County Halton
Zoning Rm1 Sp:255
Rooms
Family Room No
Basement Full, Partially Finished
Kitchen 1
Interior
Cooling Central Air
Exterior
Garage Private
Garage Spaces 2.0
Pool None
Parking Type Attached
Total Parking Spaces 2
Others
Senior Community Yes
Read Less
Want to know what your home might be worth? Contact us for a FREE valuation!

Our team is ready to help you sell your home for the highest possible price ASAP






