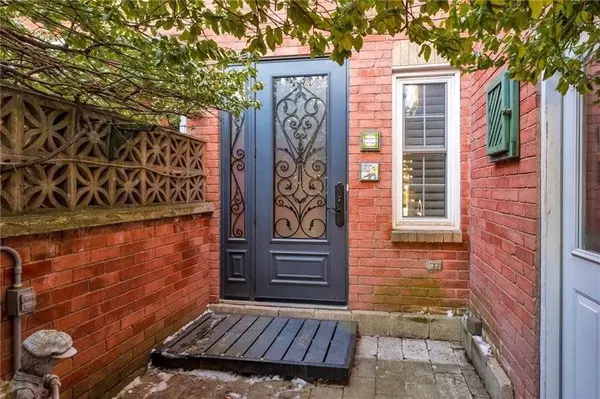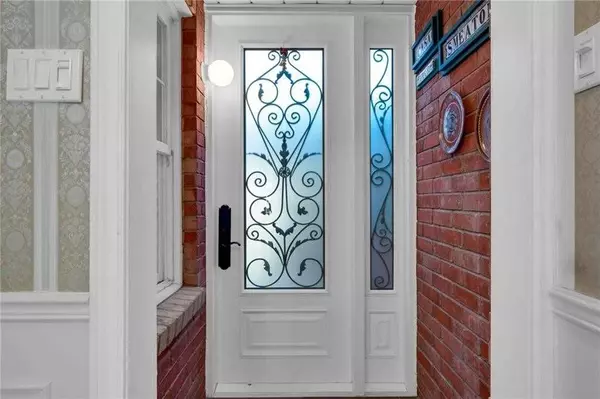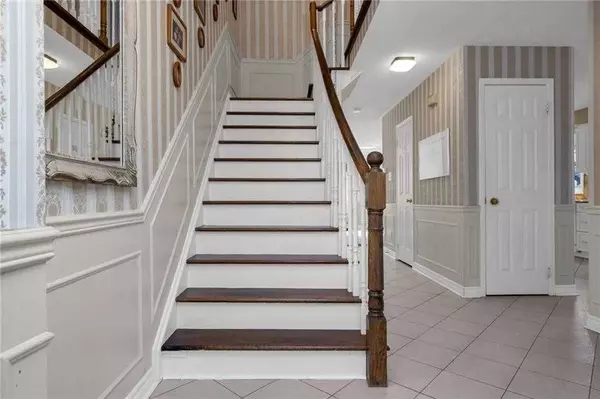$1,050,000
$949,900
10.5%For more information regarding the value of a property, please contact us for a free consultation.
1148 Mccraney ST E Oakville, ON L6H 4S4
4 Beds
3 Baths
Key Details
Sold Price $1,050,000
Property Type Townhouse
Sub Type Att/Row/Townhouse
Listing Status Sold
Purchase Type For Sale
Approx. Sqft 1500-2000
MLS Listing ID W5956773
Sold Date 05/15/23
Style 2-Storey
Bedrooms 4
Annual Tax Amount $3,662
Tax Year 2022
Property Description
This 4 Bedroom, 2.5 Bathroom, Freehold End Unit Townhome Has Been Lovingly Maintained By The Current Long Term Owners. Features Include Hardwood Flooring, An Updated White Kitchen With Granite Counters, Main Floor Family Room With Fireplace, California Shutters, A Huge Master Suite With Walk-In Closet & 4 Piece Ensuite. Outside Stairs Lead To A Small Deck And Separate Entrance Into The 4th Bedroom. Other Features Include A Large Unfinished Basement With High Ceilings, 1.5 Car Garage, Double Driveway, A Covered Deck, Spacious & Private Fenced Yard And 3rd Gated Parking Spot At Side Of House. Updated Roof, Furnace, Front Door And Windows. Fabulous Central Oakville Location Close To Go Train, Shopping Centre, Hwy, And Across From Walking Trails. Don't Miss Out!
Location
Province ON
County Halton
Rooms
Family Room Yes
Basement Full, Unfinished
Kitchen 1
Interior
Cooling Central Air
Exterior
Garage Private Double
Garage Spaces 4.0
Pool None
Parking Type Attached
Total Parking Spaces 4
Others
Senior Community Yes
Read Less
Want to know what your home might be worth? Contact us for a FREE valuation!

Our team is ready to help you sell your home for the highest possible price ASAP






