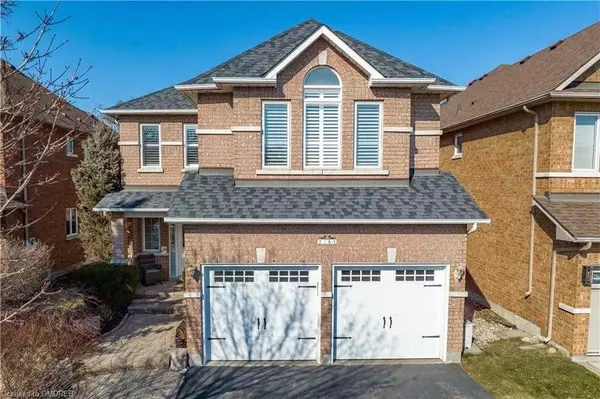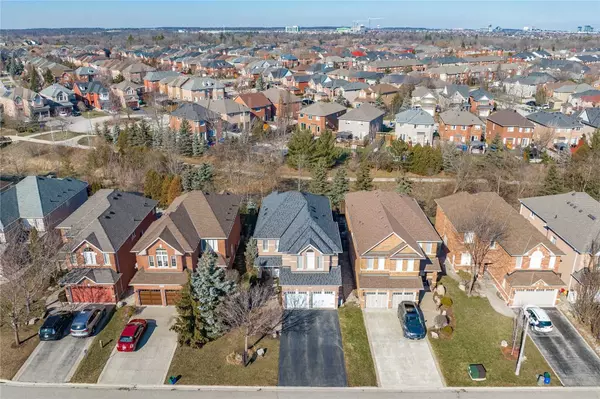$1,720,000
$1,788,800
3.8%For more information regarding the value of a property, please contact us for a free consultation.
2165 Chatsworth AVE Oakville, ON L6M 3X4
4 Beds
3 Baths
Key Details
Sold Price $1,720,000
Property Type Single Family Home
Sub Type Detached
Listing Status Sold
Purchase Type For Sale
Approx. Sqft 2500-3000
MLS Listing ID W5918075
Sold Date 05/09/23
Style 2-Storey
Bedrooms 4
Annual Tax Amount $6,070
Tax Year 2022
Property Description
Welcome To Unmatched Elegance Of This Tastefully Decorated 4 Bed-3 Bath Detached Home! Located On A Quiet Cul-De-Sac Of West Oak Trails. Covered Porch Leads To An Open Concept Separate Living & Dining Spaces W/ Gleaming Hardwood Floors. Main Floor Boasts Of Wainscoting, Crown Moulding, Pot Lights, Smooth Ceilings & California Shutters. Renovated Kitchen (2018) W/ Custom Cabinetry, Granite Countertop & A Breakfast Area That Opens To A Family Rm W/ A Built-In Gas Fireplace. French Doors Separate The Family & Dining Rooms, Thus Maintaining Privacy. Breakfast Area Also Walks Out To A Gorgeous Deck In A Maintenance Free Yard. Upper Level Boasts Of A Majestic Family Room W/ An Option To Be Used As A 5th Bedroom. High Ceilings, Built-In Bookcase & Gas Fireplace Makes It Picture Perfect For Every Celebration! A Beautiful Primary Bedroom Hosts A Walk-In Closet W/ Organizers & An Upgraded 5-Pc Ensuite. 3 Other Oversized Bedrooms Make It A Perfect Family Home.
Location
Province ON
County Halton
Zoning Rl8
Rooms
Family Room Yes
Basement Full, Unfinished
Kitchen 1
Interior
Cooling Central Air
Exterior
Garage Private Double
Garage Spaces 6.0
Pool Inground
Parking Type Attached
Total Parking Spaces 6
Others
Senior Community Yes
Read Less
Want to know what your home might be worth? Contact us for a FREE valuation!

Our team is ready to help you sell your home for the highest possible price ASAP






