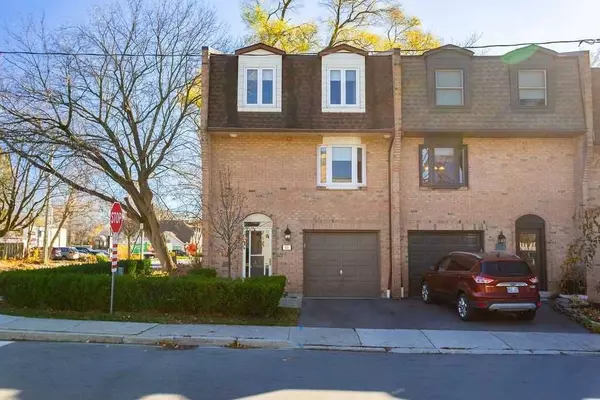$1,175,000
$1,250,000
6.0%For more information regarding the value of a property, please contact us for a free consultation.
60 John ST Oakville, ON L6K 3R8
3 Beds
3 Baths
Key Details
Sold Price $1,175,000
Property Type Townhouse
Sub Type Att/Row/Townhouse
Listing Status Sold
Purchase Type For Sale
Approx. Sqft 1500-2000
MLS Listing ID W5868584
Sold Date 04/18/23
Style 3-Storey
Bedrooms 3
Annual Tax Amount $4,313
Tax Year 2022
Property Description
Experience Luxury Living At Its Finest With This Fully Renovated End Unit Townhome In The Heart Of Oakville. Nestled Just Steps Away From The Beautiful Lake, Marina, Shops, And Restaurants. The Perfect Blend Of Urban Convenience And Suburban Tranquility. Gleaming Hardwood Floors That Flow Thru-Out. The Main Level Features A Spacious Open-Concept Layout, With A Stylish Gas Fireplace As The Focal Point. Enjoy The Gourmet Kitchen, Complete With Gas Stove, S.S. Appliances, Granite Countertops And A B/I Wine Fridge For The Perfect Touch Of Elegance. There's Even An Eat-In Area. Step Onto Your Own Sun-Room That Walks Out To The Balcony With Gas Hook-Up, Overlooking Your Own Fully Fenced/Private Yard - Perfect For Outdoor Entertaining! It Boasts 2 Large Bedrooms, Each With Their Own Ensuite. The Ground Floor Offers Even More Living Space Perfect For A Home Office, Playroom, Gym, Or It Can Easily Be Converted Into Another Bedroom.
Location
Province ON
County Halton
Rooms
Family Room Yes
Basement None
Kitchen 1
Separate Den/Office 1
Interior
Cooling Central Air
Exterior
Garage Mutual
Garage Spaces 3.0
Pool None
Parking Type Built-In
Total Parking Spaces 3
Others
Senior Community Yes
Read Less
Want to know what your home might be worth? Contact us for a FREE valuation!

Our team is ready to help you sell your home for the highest possible price ASAP






